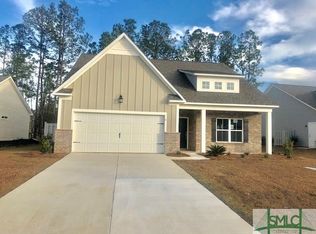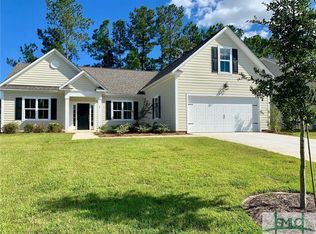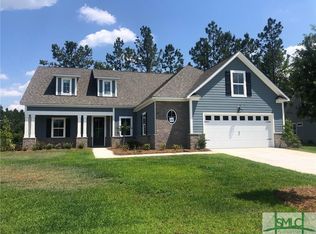Experience refined living in this beautifully appointed, fully furnished executive rental located in the exclusive gated community of Westbrook at Savannah Quarters. Offering a true turnkey lifestyle, this impeccably maintained residence comes fully outfitted with designer furnishings, premium appliances, outdoor lounge furniture, and even fine china and silverwareevery detail curated for comfort and style. Step into a welcoming foyer that flows into a bright and spacious great room featuring vaulted ceilings, an electric fireplace, and seamless connectivity to the kitchencomplete with crisp white cabinetry, quartz countertops, and modern finishes. A formal dining area offers tranquil views of the backyard and quaint patio area. Enjoy outdoor living year-round with a screened porch and extended patio, perfect for entertaining or unwinding after a long day. The primary suite boasts a tray ceiling, dual closets, and an en-suite bath with double vanities, separate shower, soaking tub, and ceramic tile flooring. Two additional bedrooms and a guest bath provide plenty of space for visitors or home office needs. Recently updated with fresh paint, stylish lighting, new ceiling fans, and more, this home blends comfort, sophistication, and convenience. Residents of Westbrook enjoy access to resort-style amenities including swimming, tennis, golf, and an active club lifestyle. Ideally located just minutes from shopping, dining, and historic downtown Savannah.
This property is off market, which means it's not currently listed for sale or rent on Zillow. This may be different from what's available on other websites or public sources.




