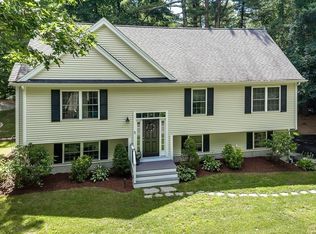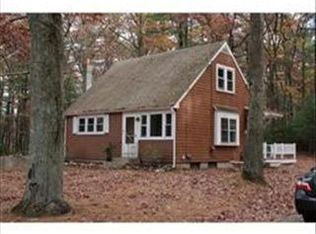Sold for $700,000 on 06/30/25
$700,000
2 Ash Rd, Norfolk, MA 02056
4beds
2,050sqft
Single Family Residence
Built in 1955
0.29 Acres Lot
$691,100 Zestimate®
$341/sqft
$4,022 Estimated rent
Home value
$691,100
$643,000 - $746,000
$4,022/mo
Zestimate® history
Loading...
Owner options
Explore your selling options
What's special
Welcome to 2 Ash Road! Offering 4 bedrooms and 2 full bathrooms, this property is meticulously maintained and updated throughout. With over 2,000 square feet +/- of livable space, this residence includes: granite countertops, stainless steel appliances, a kitchen island, and refinished oak flooring. As you enter through the foyer, the seamless flow between the dining area, kitchen, and living room creates the perfect atmosphere for entertaining and everyday comfort. Off the kitchen are two bedrooms and one bathroom. The primary bedroom and other remaining bedroom/bathroom are on the second level. Versatile bonus space in basement with lots of potential and ample room for storage. The (newly installed) fence provides a private and secure atmosphere which allows you to enjoy the landscaped backyard and gazebo. Perfect space to add a firepit. Car garage attached. Proximity to major commuting highways. It is truly the perfect home for years to come!
Zillow last checked: 8 hours ago
Listing updated: June 30, 2025 at 02:33pm
Listed by:
Michael St. Cyr 617-910-7398,
RE/MAX Preferred Properties 617-969-0676,
Michael St. Cyr 617-910-7398
Bought with:
Nicolette Mascari
Rutledge Properties
Source: MLS PIN,MLS#: 73357921
Facts & features
Interior
Bedrooms & bathrooms
- Bedrooms: 4
- Bathrooms: 2
- Full bathrooms: 2
Primary bedroom
- Level: Second
Bedroom 2
- Level: Second
Bedroom 3
- Level: First
Bedroom 4
- Level: First
Bathroom 1
- Level: Second
Bathroom 2
- Level: First
Dining room
- Level: First
Kitchen
- Level: First
Living room
- Level: First
Heating
- Forced Air, Oil
Cooling
- Central Air
Appliances
- Laundry: First Floor
Features
- Entrance Foyer
- Flooring: Wood
- Basement: Full
- Has fireplace: No
Interior area
- Total structure area: 2,050
- Total interior livable area: 2,050 sqft
- Finished area above ground: 2,050
Property
Parking
- Total spaces: 6
- Parking features: Attached, Paved Drive, Off Street, Paved
- Attached garage spaces: 2
- Uncovered spaces: 4
Features
- Patio & porch: Patio
- Exterior features: Patio, Storage, Fenced Yard, Gazebo
- Fencing: Fenced
Lot
- Size: 0.29 Acres
Details
- Additional structures: Gazebo
- Parcel number: 152703
- Zoning: R
Construction
Type & style
- Home type: SingleFamily
- Architectural style: Cape
- Property subtype: Single Family Residence
Materials
- Frame
- Foundation: Concrete Perimeter
- Roof: Shingle
Condition
- Year built: 1955
Utilities & green energy
- Electric: Circuit Breakers
- Sewer: Private Sewer
- Water: Public
Community & neighborhood
Community
- Community features: Shopping, Park, Walk/Jog Trails, Highway Access, House of Worship, Public School
Location
- Region: Norfolk
Price history
| Date | Event | Price |
|---|---|---|
| 6/30/2025 | Sold | $700,000-2.6%$341/sqft |
Source: MLS PIN #73357921 Report a problem | ||
| 4/22/2025 | Contingent | $719,000$351/sqft |
Source: MLS PIN #73357921 Report a problem | ||
| 4/10/2025 | Listed for sale | $719,000+14.3%$351/sqft |
Source: MLS PIN #73357921 Report a problem | ||
| 1/5/2023 | Sold | $629,000$307/sqft |
Source: MLS PIN #73041538 Report a problem | ||
| 11/11/2022 | Contingent | $629,000$307/sqft |
Source: MLS PIN #73041538 Report a problem | ||
Public tax history
| Year | Property taxes | Tax assessment |
|---|---|---|
| 2025 | $9,152 +25.8% | $573,100 +22.7% |
| 2024 | $7,273 +4.3% | $467,100 +9.9% |
| 2023 | $6,976 +1.1% | $425,100 +12.2% |
Find assessor info on the county website
Neighborhood: 02056
Nearby schools
GreatSchools rating
- NAH. Olive Day SchoolGrades: PK-2Distance: 2 mi
- 5/10King Philip Middle SchoolGrades: 7-8Distance: 0.6 mi
- 8/10King Philip Regional High SchoolGrades: 9-12Distance: 1.7 mi
Schools provided by the listing agent
- Middle: King Philip
- High: King Philip
Source: MLS PIN. This data may not be complete. We recommend contacting the local school district to confirm school assignments for this home.
Get a cash offer in 3 minutes
Find out how much your home could sell for in as little as 3 minutes with a no-obligation cash offer.
Estimated market value
$691,100
Get a cash offer in 3 minutes
Find out how much your home could sell for in as little as 3 minutes with a no-obligation cash offer.
Estimated market value
$691,100

