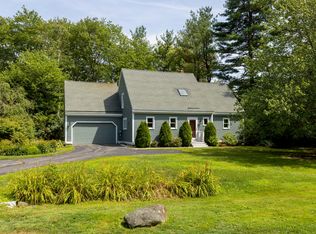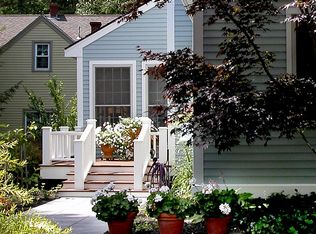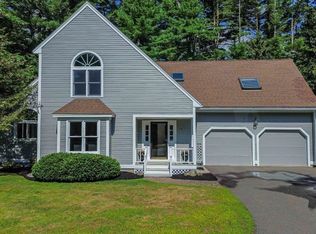Closed
$838,900
2 Ash Lane, York, ME 03909
4beds
2,520sqft
Single Family Residence
Built in 1987
0.37 Acres Lot
$1,016,800 Zestimate®
$333/sqft
$3,650 Estimated rent
Home value
$1,016,800
$956,000 - $1.09M
$3,650/mo
Zestimate® history
Loading...
Owner options
Explore your selling options
What's special
Enjoy 4 seasons of beauty and peace in sought after York River Farms. Hidden down a tree lined private road along York Golf & Tennis and within walking distance of historic York Village and Harbor, this serene home offers spacious living with easy access to all the joys of coastal Maine. Option for single floor living! Retreat to any one of the inviting indoor and outdoor spaces depending on your mood and daily rhythm. In warm weather soak up the sun and natural environment on one of the decks, and any time of year bask in the natural warmth and light of the 4 season roomy solarium. First level features warm oak flooring, airy two story entranceway, modern sun filled kitchen & dining, 1/2 bath, stove warmed family room that opens to deck, hearth centered living room with bank of tall windows, fantastic sunroom and bedroom with bath + laundry. Head up the alluring two story staircase to expansive private quarters that include a vaulted ceiling primary bedroom suite with brick fireplace, beautiful bedroom & bath, and bonus rooms that could be expanded living areas, chic remote offices, or luxe bedroom suites depending on your needs and style. Attached two car garage with custom cabinetry. Walk out front door to neighborhood trails along scenic wetlands, Fisherman's Walk and harbor, Wiggley Bridge, and seasonal trails on the golf course right across the street. Be a part of this hidden gem of a York neighborhood and enjoy everything coastal Maine living has to offer!
Zillow last checked: 8 hours ago
Listing updated: September 06, 2024 at 07:47pm
Listed by:
Keller Williams Coastal and Lakes & Mountains Realty
Bought with:
Better Homes & Gardens Real Estate/The Masiello Group
Source: Maine Listings,MLS#: 1550856
Facts & features
Interior
Bedrooms & bathrooms
- Bedrooms: 4
- Bathrooms: 4
- Full bathrooms: 3
- 1/2 bathrooms: 1
Primary bedroom
- Features: Closet, Full Bath
- Level: Second
- Area: 264 Square Feet
- Dimensions: 22 x 12
Bedroom 2
- Features: Closet, Full Bath
- Level: First
- Area: 143 Square Feet
- Dimensions: 13 x 11
Bedroom 3
- Features: Closet
- Level: Second
- Area: 176 Square Feet
- Dimensions: 16 x 11
Bedroom 4
- Level: Second
- Area: 176 Square Feet
- Dimensions: 22 x 8
Dining room
- Level: First
- Area: 154 Square Feet
- Dimensions: 14 x 11
Family room
- Features: Heat Stove
- Level: First
- Area: 225 Square Feet
- Dimensions: 15 x 15
Kitchen
- Level: First
- Area: 132 Square Feet
- Dimensions: 12 x 11
Living room
- Features: Wood Burning Fireplace
- Level: First
- Area: 480 Square Feet
- Dimensions: 32 x 15
Other
- Level: Second
- Area: 225 Square Feet
- Dimensions: 15 x 15
Sunroom
- Features: Vaulted Ceiling(s)
- Level: First
- Area: 160 Square Feet
- Dimensions: 20 x 8
Heating
- Baseboard, Hot Water, Zoned
Cooling
- None
Appliances
- Included: Dishwasher, Microwave, Electric Range, Refrigerator
Features
- 1st Floor Primary Bedroom w/Bath, Bathtub, One-Floor Living, Shower, Storage, Walk-In Closet(s), Primary Bedroom w/Bath
- Flooring: Carpet, Tile, Wood
- Basement: Interior Entry,Crawl Space
- Number of fireplaces: 2
Interior area
- Total structure area: 2,520
- Total interior livable area: 2,520 sqft
- Finished area above ground: 2,520
- Finished area below ground: 0
Property
Parking
- Total spaces: 2
- Parking features: Paved, 1 - 4 Spaces, Garage Door Opener, Storage
- Attached garage spaces: 2
Features
- Patio & porch: Deck, Patio
- Has view: Yes
- View description: Scenic, Trees/Woods
Lot
- Size: 0.37 Acres
- Features: Near Golf Course, Near Public Beach, Near Town, Neighborhood, Corner Lot, Cul-De-Sac, Level, Sidewalks, Landscaped
Details
- Parcel number: YORKM0054B0002U
- Zoning: RES-1B
- Other equipment: Cable, Internet Access Available
Construction
Type & style
- Home type: SingleFamily
- Architectural style: Cape Cod,Contemporary
- Property subtype: Single Family Residence
Materials
- Wood Frame, Clapboard
- Roof: Shingle
Condition
- Year built: 1987
Utilities & green energy
- Electric: Circuit Breakers
- Sewer: Public Sewer
- Water: Public
Community & neighborhood
Location
- Region: York
- Subdivision: York River Farm HOA
HOA & financial
HOA
- Has HOA: Yes
- HOA fee: $125 monthly
Other
Other facts
- Road surface type: Paved
Price history
| Date | Event | Price |
|---|---|---|
| 2/13/2023 | Sold | $838,900+0.5%$333/sqft |
Source: | ||
| 1/19/2023 | Pending sale | $834,900$331/sqft |
Source: | ||
| 1/12/2023 | Price change | $834,900-1.8%$331/sqft |
Source: | ||
| 8/11/2022 | Pending sale | $850,000+3%$337/sqft |
Source: | ||
| 8/10/2022 | Sold | $825,000-2.9%$327/sqft |
Source: | ||
Public tax history
| Year | Property taxes | Tax assessment |
|---|---|---|
| 2024 | $6,858 -0.6% | $816,400 |
| 2023 | $6,899 +10.4% | $816,400 +11.7% |
| 2022 | $6,247 +0.9% | $730,700 +17.5% |
Find assessor info on the county website
Neighborhood: York Harbor
Nearby schools
GreatSchools rating
- 9/10York Middle SchoolGrades: 5-8Distance: 0.4 mi
- 8/10York High SchoolGrades: 9-12Distance: 2.1 mi
- NAVillage Elementary School-YorkGrades: K-1Distance: 0.7 mi

Get pre-qualified for a loan
At Zillow Home Loans, we can pre-qualify you in as little as 5 minutes with no impact to your credit score.An equal housing lender. NMLS #10287.
Sell for more on Zillow
Get a free Zillow Showcase℠ listing and you could sell for .
$1,016,800
2% more+ $20,336
With Zillow Showcase(estimated)
$1,037,136

