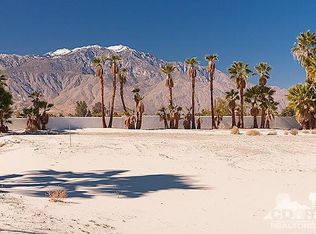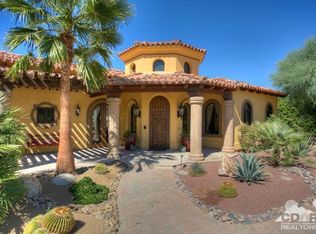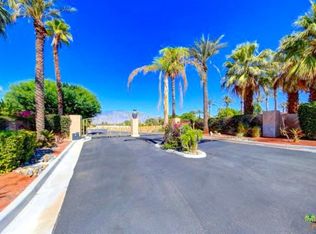EXCEPTIONAL in every way. Design, detail, craftsmanship, artistry,......and VIEWS, incredible, unobstructed mountains'majesties are yours everyday.A modern Spanish design incorporates detail from crown moldings to new travertine tile floors and baseboards, attached 1,305 sq.ft. 2 ensuite bedroom casita built in 2014 . Rich woods, custom window treatments, temp. controlled wine room, landscape artistry at it's best and energy efficiency with owned solar, 4 HVAC zones, 3 evaporative coolers. Centrally located in multi-million dollar estates neighborhood
This property is off market, which means it's not currently listed for sale or rent on Zillow. This may be different from what's available on other websites or public sources.


