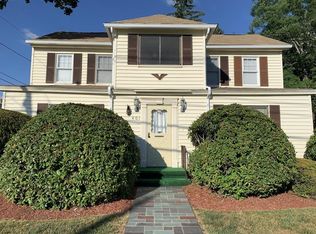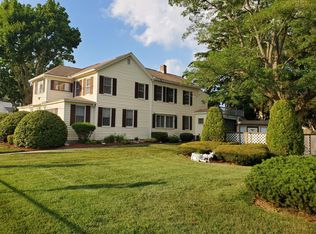*EXTRA LARGE LOT & UPDATES*Delightful Cape with welcoming enclosed porch off Burncoat*Recent improvements include the following: roof, gas boiler, hot water tank and electrical box*Sun-filled Living Room & Family Room with hardwood floors*Cabinet-packed Kitchen with SS Appliances, Breakfast Nook peninsula and lots of counter space*Kitchen opens into the Dining Room with Built In China Cabinet*Flexible floor plan with 1st floor bedroom and full bath that could be used as a guest bedroom or master bedroom*2nd Floor has 2 Large Bedrooms, Office, Full Bath & generous closet space*Finished playroom in the LL walk out basement with ample storage in the unfinished space*Nicely finished 3-season porch with tiled floor provides casual space for relaxing*Entertain your guest outdoors on the oversized deck overlooking a double lot providing plenty of yard space for the kids to play*Close to major routes, shopping & dining*
This property is off market, which means it's not currently listed for sale or rent on Zillow. This may be different from what's available on other websites or public sources.

