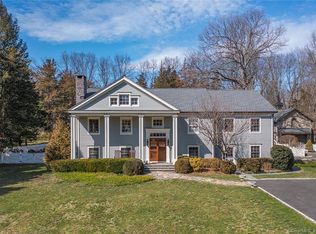Superb location, setting and amenities are the hallmarks of this pristine colonial on the Westport line located on the nicest cul-de-sac in Weston. The house has been renovated, updated and meticulously maintained w/ pride of ownership evident throughout. Spectacular property is level, private and beautifully landscaped w/ multi-level Ipe deck overlooking the Glen Gate pool & spa, stone walks and expansive lawns. White chef's kitchen has high-end appliances w/ new quartz counters. Sun drenched 2 story family room opens to kitchen and deck. Lovely master suite w/ W/I closets and marble bath. Custom millwork, Grafik eye lighting, and generator. Play/Rec room is possible 5th BR w/ current septic size. is A calm and beautiful home with so much to offer. Check out our Matterport tour for every detail...
This property is off market, which means it's not currently listed for sale or rent on Zillow. This may be different from what's available on other websites or public sources.
