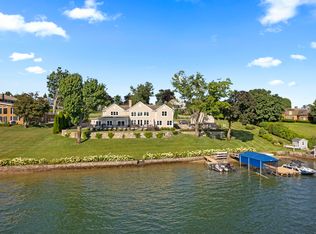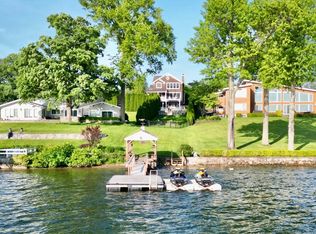Dramatic 2013 Contemporary in Arrowhead Point, on Candlewood Lake, showcases panoramic western exposed views, ideal level lake access, lakeside gazebo & deep water harbor. The open concept plan offers sweeping lake vistas from every room. Enjoy the ease of lake living with all the amenities a lake lover dreams of: privacy, lawn to lake, lakeside covered concrete deck & Ipe dock. A true waterfront mecca for lakeside fun! Walls of windows & sliders lead from the vaulted great room, with focal point wet bar & gas fireplace, offering dining with a view, to the stunning outdoor terrace with hot tub and fire pit. A Chef's kitchen showcases a huge island with breakfast bar & stainless appliances that opens to the stone terrace for entertaining indoors to out. Four spacious bedrooms w/private full baths, includes a dedicated master suite with spa bath, walk-in closet & sweeping views. A main level office or optional 5th bedroom offers a full bathroom and nearby mudroom. Porcelain and hardwood floors, custom lighting, light filtering shades, granite & quartz counters & many quality features throughout. Ultimate private location at the end of a dead end street, attached 2 car garage w/ smart MyQ tech, passive solar heat & 30 K whole house generator! Enjoy lakeside living at it's best with unparalleled views of scenic Candlewood Lake and over 170 feet of lake frontage. Close to shopping. Just 75 min to NY city! A must see! (Optional tennis court membership also available for purchase.)
This property is off market, which means it's not currently listed for sale or rent on Zillow. This may be different from what's available on other websites or public sources.

