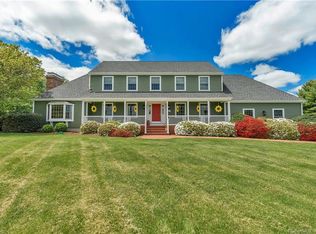Luxuriously Renovated, Custom Built in 1998 - Gorgeous, one of a kind farm house/colonial on 2 acres in south west Newtown.. Very large eat in kitchen open to family room with fireplace. Living room with built-ins, dining room with fireplace. Master bedroom with master bath and walk in closet on First floor. Custom moldings and Hardwood floors throughout, Stunning 25 foot cathedral foyer, front and back stairs,wrap around front porch, step down rear deck with composite flooring, 3 car attached garage with ample space above for potential in law apt. Upstairs has 3 bedrooms, 2 full bath, Plenty of closet space and pull down stairs to large attic for storage. Other features include a partially finished basement, hydro air heating with central air and central vac, over sized water storage tank, generator transfer. Also includes 12 x 14 shed. Listing agents/partners
This property is off market, which means it's not currently listed for sale or rent on Zillow. This may be different from what's available on other websites or public sources.
