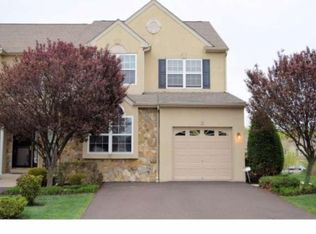The living is easy in this impressive, generously proportioned residence boasting crisp white millwork, brand new carpets, and fresh neutral pallet throughout. The well appointed interior flows effortlessly from the open floor plan through the sun room with vaulted ceiling where sliding glass doors lead to the private deck from which you can admire views of the manicured grounds. The expansive master suite allows for an indulgent escape with ensuite bath showcasing a large soaking tub, and walk-in closet that offers plenty of space to keep all of your belongings organized. The over 2300 square feet of finished living space is sure to fulfill all of your everyday living, entertaining, and storage needs, but there's more. This home will grow with you if you choose to finish the full size basement, or the charming unfinished attic space. Both are ready to fulfil your every need as your lifestyle changes offering the potential for over 3500 square feet of finished living space. The possibilities are endless. Other features include, custom window treatments throughout, stainless steel appliances, expanded kitchen island, recessed lighting, built-in desk area in kitchen, spacious kitchen pantry, and so much more. With its warm sense of community, and a location only moments to shops, eateries and transportation, this home provides all the elements for relaxing, comfortable and carefree living. Don't miss the open house this Saturday, by appointment only. This rarely offered oversized end unit won't last long. 2020-09-01
This property is off market, which means it's not currently listed for sale or rent on Zillow. This may be different from what's available on other websites or public sources.

