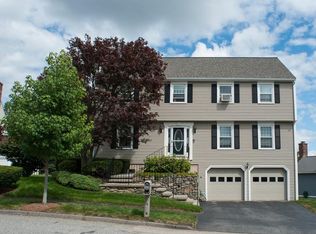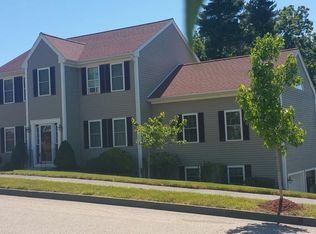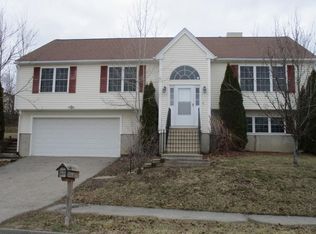Classic Young Garrison Colonial on Indian Hill with access to the highways, W. Boylston shopping, downtown, the berbs and beyond. You can get there easily from here! Open floor plan with formal dining room and eating area; Cathedral family room with a fireplace along side the kitchen. A real cook's kitchen layout with a center island, lots of cabinets, upgraded quartz counter tops. Beautiful hardwood laminates, some tile and wall to wall carpeting right where you want them. Wood floors in all the bedrooms! Beautiful Master with wood floor, private bath and a spacious walk-in closet. Pristine yard, deck and views. Garages under. Walk-out from a great basement for lots of storage, shop or finishing.
This property is off market, which means it's not currently listed for sale or rent on Zillow. This may be different from what's available on other websites or public sources.


