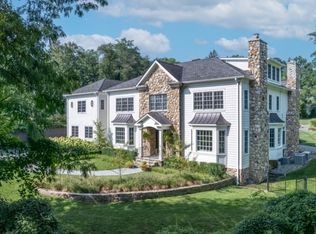Don't miss this 4 bedrooms 2.5 ba in perfect Morristown location! As you enter through the welcoming front door, you are met by a large living area with wood floors that flows beautifully into the formal dining room, perfect for gatherings. You’ll love the open-concept kitchen with plenty of cabinetry, newer appliances, a large counter for food preparation and a pantry closet. The kitchen overlooks a level lot and deck which can be accessed from the sliding door. Off the kitchen is a the primary living area, complete with a gas burning fireplace as an added feature. Find the bedrooms on the second level; the lovely primary features an ensuite bathroom. All rooms are spacious with wood floors, ample closet space and boast tons of natural light. Down stairs, an unfinished basement could be converted to the ultimate entertainer’s space, or a perfect workshop as is. This beautiful corner lot is perfect for nature lovers, with its paver walkway, lush landscaping, ornamental trees, bushes, mulch beds, river rock perimeters and grass. The wood deck was recently stained and treated. Located in close proximity to all major shopping, restaurants and highways this is one not to miss. Buyer to verify all information
This property is off market, which means it's not currently listed for sale or rent on Zillow. This may be different from what's available on other websites or public sources.
