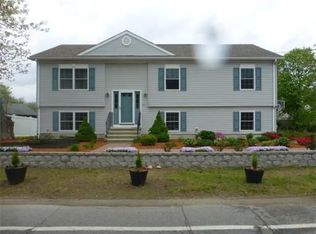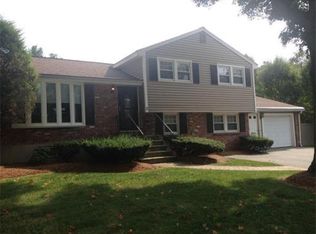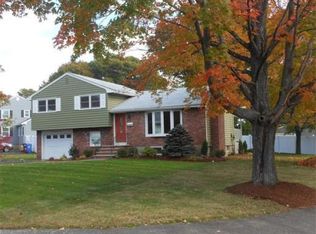Sold for $830,000
$830,000
2 Appleton Rd, Wakefield, MA 01880
3beds
2,050sqft
Single Family Residence
Built in 1963
0.29 Acres Lot
$832,800 Zestimate®
$405/sqft
$3,695 Estimated rent
Home value
$832,800
$775,000 - $899,000
$3,695/mo
Zestimate® history
Loading...
Owner options
Explore your selling options
What's special
Sunlight streams through the striking bow window, creating an inviting atmosphere in this well-maintained multi-level ranch style home. Rich hardwood floors flow through the living room, dining room, and 3 bedrooms, adding warmth and character to each space. The dining room opens to a versatile 3 season sunroom -imagine the possibilities of converting this space into a year-round bonus room or office space. The lower level features a multi-use family room with a fireplace, recessed lighting, and practical tile flooring. A large corner lot provides excellent outdoor space for bbq’s and seasonal entertaining. The thoughtful layout includes a dedicated laundry area with ample storage and workshop space for the do-it-yourselfer. Multiple living areas offer flexibility for various lifestyle needs. This home located in an established Montrose area neighborhood creates an ideal canvas for your perfect living environment with easy access to highways and Market Street Lynnfield.
Zillow last checked: 8 hours ago
Listing updated: July 09, 2025 at 07:56am
Listed by:
Christopher King 781-254-2293,
Leading Edge Real Estate 781-979-0100,
Annette Gregorio 617-548-3180
Bought with:
Lento + Rivkind Real Estate Team
Coldwell Banker Realty - Boston
Source: MLS PIN,MLS#: 73385609
Facts & features
Interior
Bedrooms & bathrooms
- Bedrooms: 3
- Bathrooms: 2
- Full bathrooms: 1
- 1/2 bathrooms: 1
Primary bedroom
- Features: Closet, Flooring - Wood, Recessed Lighting
- Level: Second
- Area: 152.76
- Dimensions: 13.4 x 11.4
Bedroom 2
- Features: Closet, Flooring - Wood, Recessed Lighting
- Level: Second
- Area: 128.25
- Dimensions: 13.5 x 9.5
Bedroom 3
- Features: Closet, Flooring - Wood, Recessed Lighting
- Level: Second
- Area: 91
- Dimensions: 10 x 9.1
Bathroom 1
- Features: Bathroom - Full, Bathroom - With Tub & Shower, Ceiling Fan(s), Flooring - Stone/Ceramic Tile, Lighting - Sconce, Lighting - Overhead, Pedestal Sink
- Level: Second
- Area: 49.41
- Dimensions: 8.1 x 6.1
Bathroom 2
- Features: Bathroom - Half, Flooring - Stone/Ceramic Tile, Countertops - Stone/Granite/Solid, Lighting - Overhead
- Level: Basement
- Area: 28
- Dimensions: 5.6 x 5
Dining room
- Features: Flooring - Wood, Open Floorplan, Slider, Lighting - Pendant
- Level: First
- Area: 118.45
- Dimensions: 10.3 x 11.5
Family room
- Features: Bathroom - Half, Flooring - Stone/Ceramic Tile, Recessed Lighting, Slider, Lighting - Sconce
- Level: Basement
- Area: 493.96
- Dimensions: 23.3 x 21.2
Kitchen
- Features: Skylight, Breakfast Bar / Nook, Open Floorplan, Recessed Lighting, Lighting - Overhead
- Level: First
- Area: 143.75
- Dimensions: 12.5 x 11.5
Living room
- Features: Flooring - Wood, Window(s) - Bay/Bow/Box, Open Floorplan
- Level: Main,First
- Area: 248.4
- Dimensions: 21.6 x 11.5
Heating
- Baseboard, Oil
Cooling
- Window Unit(s)
Appliances
- Included: Tankless Water Heater, Range, Dishwasher, Disposal, Microwave, Refrigerator, Freezer, Washer, Dryer
- Laundry: In Basement, Electric Dryer Hookup, Washer Hookup
Features
- Slider, Lighting - Overhead, Sun Room, Internet Available - Unknown
- Flooring: Wood, Tile, Laminate, Flooring - Vinyl
- Doors: Insulated Doors, Storm Door(s)
- Windows: Insulated Windows
- Basement: Partially Finished,Walk-Out Access,Concrete
- Number of fireplaces: 2
- Fireplace features: Family Room, Living Room
Interior area
- Total structure area: 2,050
- Total interior livable area: 2,050 sqft
- Finished area above ground: 1,522
- Finished area below ground: 528
Property
Parking
- Total spaces: 4
- Parking features: Paved Drive, Off Street, Paved
- Uncovered spaces: 4
Features
- Levels: Multi/Split
- Patio & porch: Porch
- Exterior features: Porch, Rain Gutters, Storage, Sprinkler System
- Fencing: Fenced/Enclosed
Lot
- Size: 0.29 Acres
- Features: Corner Lot, Level
Details
- Parcel number: M:000029 B:0137 P:0000J4,821174
- Zoning: SR
Construction
Type & style
- Home type: SingleFamily
- Architectural style: Ranch
- Property subtype: Single Family Residence
Materials
- Foundation: Concrete Perimeter
- Roof: Shingle
Condition
- Year built: 1963
Utilities & green energy
- Electric: 100 Amp Service
- Sewer: Public Sewer
- Water: Public
- Utilities for property: for Electric Range, for Electric Oven, for Electric Dryer, Washer Hookup
Green energy
- Energy efficient items: Thermostat
Community & neighborhood
Community
- Community features: Public Transportation, Shopping, Park, Golf, Medical Facility, Laundromat, Bike Path, Highway Access, House of Worship, Public School
Location
- Region: Wakefield
- Subdivision: Montrose
Other
Other facts
- Road surface type: Paved
Price history
| Date | Event | Price |
|---|---|---|
| 7/8/2025 | Sold | $830,000+12.2%$405/sqft |
Source: MLS PIN #73385609 Report a problem | ||
| 6/4/2025 | Listed for sale | $739,900+74.1%$361/sqft |
Source: MLS PIN #73385609 Report a problem | ||
| 6/4/2007 | Sold | $425,000$207/sqft |
Source: Public Record Report a problem | ||
Public tax history
| Year | Property taxes | Tax assessment |
|---|---|---|
| 2025 | $8,221 +1.9% | $724,300 +1% |
| 2024 | $8,069 +5.6% | $717,200 +10.1% |
| 2023 | $7,642 +3.8% | $651,500 +9% |
Find assessor info on the county website
Neighborhood: Montrose
Nearby schools
GreatSchools rating
- 8/10Dolbeare Elementary SchoolGrades: K-4Distance: 0.6 mi
- 7/10Galvin Middle SchoolGrades: 5-8Distance: 0.9 mi
- 8/10Wakefield Memorial High SchoolGrades: 9-12Distance: 0.6 mi
Schools provided by the listing agent
- Elementary: Dolbeare
- Middle: Galvin
- High: Wakefield High
Source: MLS PIN. This data may not be complete. We recommend contacting the local school district to confirm school assignments for this home.
Get a cash offer in 3 minutes
Find out how much your home could sell for in as little as 3 minutes with a no-obligation cash offer.
Estimated market value$832,800
Get a cash offer in 3 minutes
Find out how much your home could sell for in as little as 3 minutes with a no-obligation cash offer.
Estimated market value
$832,800


