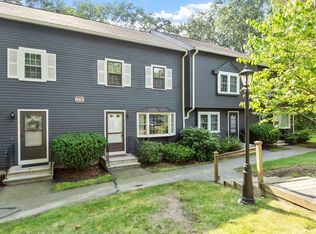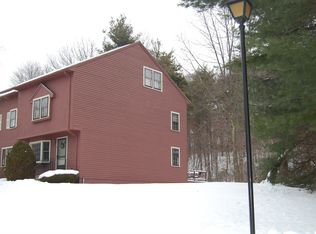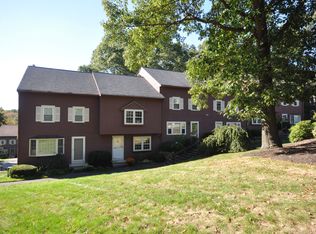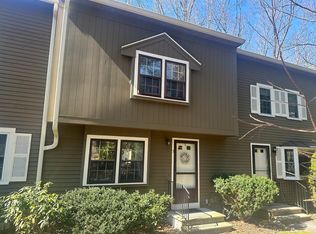Sold for $465,000
$465,000
2 Apple Rdg Unit 2, Maynard, MA 01754
3beds
1,947sqft
Condominium, Townhouse
Built in 1982
-- sqft lot
$464,800 Zestimate®
$239/sqft
$3,468 Estimated rent
Home value
$464,800
$428,000 - $502,000
$3,468/mo
Zestimate® history
Loading...
Owner options
Explore your selling options
What's special
Welcome to this light-filled, beautifully updated home in desirable Apple Ridge! This 2–3 bedroom home offers a perfect blend of comfort, style & convenience. Step inside to find an inviting open-concept main living level featuring spacious living rm w/large bay window & gleaming hardwood flrs. The adjoining eat-in kitchen boasts SS appliances, breakfast bar, wine fridge & dining area w/slider to sun-splashed composite deck overlooking private grounds. ½ bath completes this level. 2nd flr offers oversized primary bedrm w/2 closets, 2nd bedrm w/large closet & full bath w/laundry for added convenience. Finished 3rd flr provides endless flexibility—perfect as 3rd bedrm, bonus rm, family rm, or dedicated home office. Skylights, hardwood flrs & large closet enhance this space. Walk-out LL offers expansion potential! Enjoy all the amenities including pool, tennis courts, playground & clubhouse. Gas cooking & heating, Central AC, LED recessed lighting & more! Your next home is waiting!
Zillow last checked: 8 hours ago
Listing updated: May 30, 2025 at 02:45pm
Listed by:
Heather Manero 978-505-3190,
William Raveis R.E. & Home Services 978-610-6369
Bought with:
Paul Whaley/Charlie Ring Team
Coldwell Banker Realty - Boston
Source: MLS PIN,MLS#: 73359318
Facts & features
Interior
Bedrooms & bathrooms
- Bedrooms: 3
- Bathrooms: 2
- Full bathrooms: 1
- 1/2 bathrooms: 1
Primary bedroom
- Features: Bathroom - Full, Closet, Flooring - Hardwood
- Level: Second
- Area: 204
- Dimensions: 17 x 12
Bedroom 2
- Features: Closet, Flooring - Hardwood
- Level: Second
- Area: 176
- Dimensions: 16 x 11
Primary bathroom
- Features: No
Bathroom 1
- Features: Bathroom - Half, Flooring - Stone/Ceramic Tile
- Level: First
Bathroom 2
- Features: Bathroom - Full, Bathroom - With Tub & Shower, Flooring - Stone/Ceramic Tile, Dryer Hookup - Electric, Washer Hookup
- Level: Second
Dining room
- Features: Flooring - Hardwood, Deck - Exterior, Exterior Access
- Level: Main,First
- Area: 162
- Dimensions: 18 x 9
Kitchen
- Features: Flooring - Hardwood, Dining Area, Pantry, Breakfast Bar / Nook, Deck - Exterior, Exterior Access, Recessed Lighting, Slider, Stainless Steel Appliances, Wine Chiller, Gas Stove
- Level: Main,First
- Area: 120
- Dimensions: 12 x 10
Living room
- Features: Closet, Flooring - Hardwood, Open Floorplan, Recessed Lighting
- Level: Main,First
- Area: 247
- Dimensions: 19 x 13
Heating
- Forced Air, Natural Gas
Cooling
- Central Air
Appliances
- Included: Range, Dishwasher, Disposal, Microwave, Refrigerator, Washer, Dryer, Wine Refrigerator
- Laundry: Electric Dryer Hookup, Washer Hookup, Second Floor, In Unit, Gas Dryer Hookup
Features
- Ceiling Fan(s), Closet, Recessed Lighting, Bonus Room
- Flooring: Tile, Hardwood, Flooring - Hardwood
- Windows: Skylight(s)
- Has basement: Yes
- Has fireplace: No
Interior area
- Total structure area: 1,947
- Total interior livable area: 1,947 sqft
- Finished area above ground: 1,947
Property
Parking
- Total spaces: 2
- Parking features: Assigned, Deeded
- Uncovered spaces: 2
Features
- Entry location: Unit Placement(Street)
- Patio & porch: Deck, Deck - Composite
- Exterior features: Deck, Deck - Composite, Professional Landscaping
- Pool features: Association, In Ground
Details
- Parcel number: MAYNM0120P0022
- Zoning: Res
Construction
Type & style
- Home type: Townhouse
- Property subtype: Condominium, Townhouse
Materials
- Frame
- Roof: Shingle
Condition
- Year built: 1982
Utilities & green energy
- Electric: Circuit Breakers
- Sewer: Public Sewer
- Water: Public
- Utilities for property: for Gas Range, for Gas Oven, for Gas Dryer, Washer Hookup
Green energy
- Energy efficient items: Thermostat
Community & neighborhood
Community
- Community features: Shopping, Pool, Tennis Court(s), Walk/Jog Trails, Bike Path, Conservation Area, Public School
Location
- Region: Maynard
HOA & financial
HOA
- HOA fee: $550 monthly
- Amenities included: Pool, Tennis Court(s), Playground
- Services included: Insurance, Maintenance Structure, Road Maintenance, Maintenance Grounds, Snow Removal, Reserve Funds
Price history
| Date | Event | Price |
|---|---|---|
| 5/30/2025 | Sold | $465,000+1.1%$239/sqft |
Source: MLS PIN #73359318 Report a problem | ||
| 4/22/2025 | Pending sale | $459,900$236/sqft |
Source: | ||
| 4/22/2025 | Contingent | $459,900$236/sqft |
Source: MLS PIN #73359318 Report a problem | ||
| 4/14/2025 | Listed for sale | $459,900+61.4%$236/sqft |
Source: MLS PIN #73359318 Report a problem | ||
| 2/3/2020 | Sold | $285,000-8.1%$146/sqft |
Source: Public Record Report a problem | ||
Public tax history
| Year | Property taxes | Tax assessment |
|---|---|---|
| 2025 | $8,015 +6% | $449,500 +6.3% |
| 2024 | $7,561 +10% | $422,900 +16.7% |
| 2023 | $6,875 +10.7% | $362,400 +19.8% |
Find assessor info on the county website
Neighborhood: 01754
Nearby schools
GreatSchools rating
- 5/10Green Meadow SchoolGrades: PK-3Distance: 1.1 mi
- 7/10Fowler SchoolGrades: 4-8Distance: 1.3 mi
- 7/10Maynard High SchoolGrades: 9-12Distance: 1.4 mi
Schools provided by the listing agent
- Elementary: Green Meadow
- Middle: Fowler
- High: Mhs/Amsa
Source: MLS PIN. This data may not be complete. We recommend contacting the local school district to confirm school assignments for this home.
Get a cash offer in 3 minutes
Find out how much your home could sell for in as little as 3 minutes with a no-obligation cash offer.
Estimated market value$464,800
Get a cash offer in 3 minutes
Find out how much your home could sell for in as little as 3 minutes with a no-obligation cash offer.
Estimated market value
$464,800



