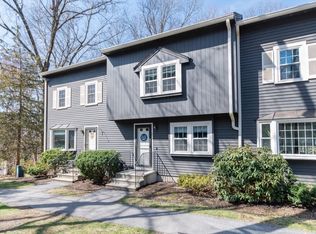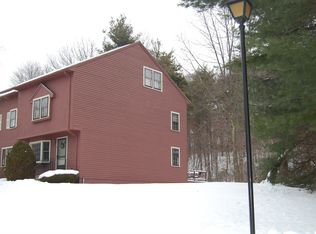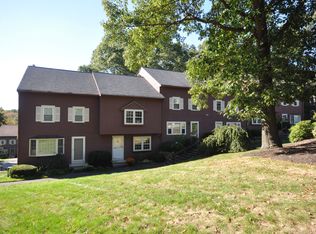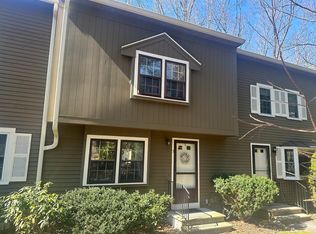Sold for $450,000
$450,000
2 Apple Rdg #4, Maynard, MA 01754
2beds
1,800sqft
Condominium, Townhouse
Built in 1982
-- sqft lot
$484,900 Zestimate®
$250/sqft
$3,181 Estimated rent
Home value
$484,900
$461,000 - $509,000
$3,181/mo
Zestimate® history
Loading...
Owner options
Explore your selling options
What's special
Welcome to 2 Apple Ridge Road, #4. This beautiful townhouse is a great opportunity for those looking for a home with plenty of space and amenities. This two-bedroom, 1.5 bathroom townhouse offers 1,800 square feet of living space and plenty of storage. The main level features living room, dining and a sun-lit kitchen boasting granite counters, gas range and 1/2 bath & hardwood floors The primary bedroom is spacious and inviting with double closets, perfect for relaxation after a long day, additional bedroom and full bath complete this level. Third floor loft has a cozy fireplace and a skylight that floods the room with natural light. Lower level is full walk-out basement that is unfinished, providing plenty of potential to make it your own. You'll also find two deeded parking spaces. You'll have access to the association pool, playground, and other amenities that make this community so special.
Zillow last checked: 8 hours ago
Listing updated: August 30, 2023 at 02:55pm
Listed by:
Wendy Rocca 617-504-0532,
Keller Williams Realty Boston Northwest 781-862-2800
Bought with:
Team Suzanne and Company
Compass
Source: MLS PIN,MLS#: 73135174
Facts & features
Interior
Bedrooms & bathrooms
- Bedrooms: 2
- Bathrooms: 2
- Full bathrooms: 1
- 1/2 bathrooms: 1
Primary bedroom
- Level: Second
- Area: 204
- Dimensions: 17 x 12
Bedroom 2
- Level: Second
- Area: 176
- Dimensions: 16 x 11
Bathroom 1
- Features: Bathroom - Half
- Level: First
- Area: 36
- Dimensions: 6 x 6
Bathroom 2
- Features: Bathroom - Full
- Level: Second
- Area: 110
- Dimensions: 11 x 10
Dining room
- Level: First
- Area: 140
- Dimensions: 10 x 14
Kitchen
- Features: Balcony / Deck, Countertops - Stone/Granite/Solid, Breakfast Bar / Nook
- Level: First
- Area: 120
- Dimensions: 10 x 12
Living room
- Level: First
- Area: 208
- Dimensions: 16 x 13
Heating
- Forced Air, Natural Gas, Fireplace(s)
Cooling
- Central Air
Appliances
- Included: Range, Dishwasher, Disposal, Trash Compactor, Refrigerator
- Laundry: In Basement, In Unit
Features
- Loft
- Flooring: Wood, Tile, Carpet, Flooring - Wall to Wall Carpet
- Windows: Insulated Windows
- Has basement: Yes
- Number of fireplaces: 1
- Common walls with other units/homes: 2+ Common Walls
Interior area
- Total structure area: 1,800
- Total interior livable area: 1,800 sqft
Property
Parking
- Total spaces: 2
- Parking features: Off Street
- Uncovered spaces: 2
Features
- Patio & porch: Deck - Composite, Patio
- Exterior features: Deck - Composite, Patio
Details
- Parcel number: M:012.0 P:002.4
- Zoning: res
Construction
Type & style
- Home type: Townhouse
- Property subtype: Condominium, Townhouse
Materials
- Frame
- Roof: Shingle
Condition
- Year built: 1982
Utilities & green energy
- Electric: Circuit Breakers
- Sewer: Public Sewer
- Water: Public
- Utilities for property: for Gas Range
Community & neighborhood
Community
- Community features: Pool, Tennis Court(s), Walk/Jog Trails
Location
- Region: Maynard
HOA & financial
HOA
- HOA fee: $505 monthly
- Amenities included: Pool, Playground
- Services included: Maintenance Structure, Road Maintenance, Maintenance Grounds, Snow Removal, Reserve Funds
Price history
| Date | Event | Price |
|---|---|---|
| 8/18/2023 | Sold | $450,000+2.3%$250/sqft |
Source: MLS PIN #73135174 Report a problem | ||
| 7/21/2023 | Contingent | $440,000$244/sqft |
Source: MLS PIN #73135174 Report a problem | ||
| 7/12/2023 | Listed for sale | $440,000+64.8%$244/sqft |
Source: MLS PIN #73135174 Report a problem | ||
| 3/20/2017 | Sold | $267,000$148/sqft |
Source: Public Record Report a problem | ||
Public tax history
| Year | Property taxes | Tax assessment |
|---|---|---|
| 2025 | $8,004 +6% | $448,900 +6.3% |
| 2024 | $7,551 +10% | $422,300 +16.7% |
| 2023 | $6,863 +10.7% | $361,800 +19.8% |
Find assessor info on the county website
Neighborhood: 01754
Nearby schools
GreatSchools rating
- 5/10Green Meadow SchoolGrades: PK-3Distance: 1.1 mi
- 7/10Fowler SchoolGrades: 4-8Distance: 1.3 mi
- 7/10Maynard High SchoolGrades: 9-12Distance: 1.4 mi
Get a cash offer in 3 minutes
Find out how much your home could sell for in as little as 3 minutes with a no-obligation cash offer.
Estimated market value$484,900
Get a cash offer in 3 minutes
Find out how much your home could sell for in as little as 3 minutes with a no-obligation cash offer.
Estimated market value
$484,900



