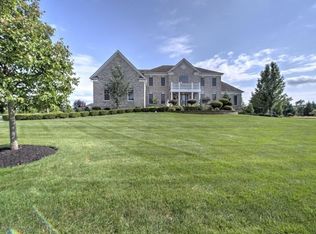This exceptionally majestic 6,000 sq ft. (w/$500,000 in upgrades)private residence embodies the American dream with imperialistic statuette landscape,luxurious colonial design w/ grand foyer w/ Cinderella Staircase, dramatic 10'+ ceilings with Victorian Decorative Moldings, Colossal Chandeliers lighting throughout, Conservatory w/ Cathedral Ceiling, Stately 2-story Family Room with Marble Gas FP & Back Staircase,Office/Library w/ Brazilian Cherry Wood Floor & Double Entry Door, Gourmet Kitchen with 42'' Hallmark Cherry Cabinets, Center Island, Granite Counters, Full Walkout Basement, Elegant Formal Living Room & Dining Room with Ceramic Floors and Gold Leaf Crown Moldings, Custom Design Drapes,Elegant Master Bedroom with Formal Sitting Area, Lavish Full Bath with Granite Counters and Jacuz
This property is off market, which means it's not currently listed for sale or rent on Zillow. This may be different from what's available on other websites or public sources.
