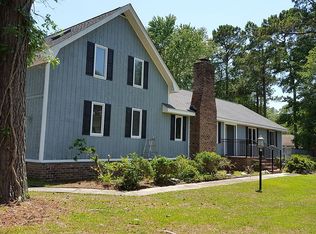Sold for $279,000
$279,000
2 Apache Trail, Myrtle Beach, SC 29588
3beds
1,954sqft
Single Family Residence
Built in 1985
0.38 Acres Lot
$276,600 Zestimate®
$143/sqft
$2,063 Estimated rent
Home value
$276,600
$257,000 - $296,000
$2,063/mo
Zestimate® history
Loading...
Owner options
Explore your selling options
What's special
This corner lot 3 Bedroom / 2 and 1 half bath home features, 3 large bedrooms and a large family room with a brick fireplace with laminate floors throughout. The kitchen area has a breakfast nook/bar as well as a small dining room attached. A formal dining room resides between the kitchen and great/family room. It contains a large handmade german-wood hutch/bookshelf. From the kitchen, one direction leads to a large 2 car garage with extensive storage cabinetry and workshop. There is plenty of off-road parking for guests or a growing family. With the low voluntary HOA you can park boats, RVs, motorcycles or golfcarts. Out the back of the kitchen is a carolina room/screen porch overlooking a large fenced backyard for your pets, small children or for entertaining. Fresh interior paint and new laminate flooring throughout the home. The kitchen and main hallway contain "pocket doors" which slide into the wall out of sight. 2 Beautiful skylights in the great room let plenty of natural light in and contain shades to dampen light if desired. The proximity of this property allows easy access to Socastee Elementary School and Socastee High School. It is centrally located to enjoy a variety of Myrtle Beach activities. The Market Common, with its uptown/downtown vibe, is only 3 miles away and provides restaurants, shopping and entertainment. Plus the Beach is only 8 miles away! With a voluntary HOA, this is the perfect place to live, away from heavy tourist traffic, yet close enough for a young family or retirees to enjoy all the Myrtle Beach area fun!
Zillow last checked: 8 hours ago
Listing updated: July 16, 2025 at 10:11am
Listed by:
Travis Smith 843-655-6677,
INNOVATE Real Estate
Bought with:
Stephanie T Steed, 124992
Plantation Realty Group
Source: CCAR,MLS#: 2317340 Originating MLS: Coastal Carolinas Association of Realtors
Originating MLS: Coastal Carolinas Association of Realtors
Facts & features
Interior
Bedrooms & bathrooms
- Bedrooms: 3
- Bathrooms: 3
- Full bathrooms: 2
- 1/2 bathrooms: 1
Primary bedroom
- Level: First
Primary bedroom
- Dimensions: 18x12.5
Bedroom 1
- Level: First
Bedroom 1
- Dimensions: 12x11
Bedroom 2
- Level: First
Bedroom 2
- Dimensions: 12x11
Primary bathroom
- Features: Bathtub, Dual Sinks, Tub Shower, Vanity
Dining room
- Features: Separate/Formal Dining Room, Kitchen/Dining Combo
Dining room
- Dimensions: 11x11
Family room
- Features: Ceiling Fan(s), Fireplace, Vaulted Ceiling(s)
Great room
- Dimensions: 20x19
Kitchen
- Features: Breakfast Bar, Breakfast Area, Pantry
Kitchen
- Dimensions: 22x10
Living room
- Features: Ceiling Fan(s)
Other
- Features: Bedroom on Main Level
Heating
- Central, Electric
Cooling
- Central Air
Appliances
- Included: Disposal, Microwave, Refrigerator, Dryer, Washer
Features
- Fireplace, Workshop, Breakfast Bar, Bedroom on Main Level, Breakfast Area
- Flooring: Laminate, Vinyl
- Doors: Storm Door(s)
- Windows: Storm Window(s)
- Has fireplace: Yes
Interior area
- Total structure area: 2,482
- Total interior livable area: 1,954 sqft
Property
Parking
- Total spaces: 7
- Parking features: Attached, Garage, Two Car Garage, Garage Door Opener, RV Access/Parking
- Attached garage spaces: 2
Features
- Levels: One
- Stories: 1
- Patio & porch: Patio, Porch, Screened
- Exterior features: Fence, Patio
Lot
- Size: 0.38 Acres
- Features: Corner Lot, Outside City Limits
Details
- Additional parcels included: ,
- Parcel number: 44012010070
- Zoning: RES
- Special conditions: None
Construction
Type & style
- Home type: SingleFamily
- Architectural style: Ranch
- Property subtype: Single Family Residence
Materials
- Vinyl Siding
- Foundation: Slab
Condition
- Resale
- Year built: 1985
Utilities & green energy
- Water: Public
- Utilities for property: Cable Available, Electricity Available, Phone Available, Sewer Available, Water Available
Community & neighborhood
Community
- Community features: Golf Carts OK, Long Term Rental Allowed, Short Term Rental Allowed
Location
- Region: Myrtle Beach
- Subdivision: Cimerron Plantation
HOA & financial
HOA
- Has HOA: Yes
- HOA fee: $7 monthly
- Amenities included: Owner Allowed Golf Cart, Owner Allowed Motorcycle, Pet Restrictions, Tenant Allowed Golf Cart, Tenant Allowed Motorcycle
- Services included: Common Areas, Legal/Accounting, Maintenance Grounds
Other
Other facts
- Listing terms: Assumable,Cash,Conventional,FHA,Portfolio Loan,VA Loan
Price history
| Date | Event | Price |
|---|---|---|
| 3/24/2025 | Sold | $279,000-7%$143/sqft |
Source: | ||
| 5/20/2024 | Contingent | $299,900$153/sqft |
Source: | ||
| 5/11/2024 | Listed for sale | $299,900$153/sqft |
Source: | ||
| 4/30/2024 | Contingent | $299,900$153/sqft |
Source: | ||
| 4/27/2024 | Listed for sale | $299,900$153/sqft |
Source: | ||
Public tax history
| Year | Property taxes | Tax assessment |
|---|---|---|
| 2024 | $777 | $187,025 +15% |
| 2023 | -- | $162,630 |
| 2022 | -- | $162,630 |
Find assessor info on the county website
Neighborhood: 29588
Nearby schools
GreatSchools rating
- 8/10Socastee Elementary SchoolGrades: PK-5Distance: 0.7 mi
- 4/10Forestbrook Middle SchoolGrades: 6-8Distance: 2.5 mi
- 7/10Socastee High SchoolGrades: 9-12Distance: 0.4 mi
Schools provided by the listing agent
- Elementary: Socastee Elementary School
- Middle: Forestbrook Middle School
- High: Socastee High School
Source: CCAR. This data may not be complete. We recommend contacting the local school district to confirm school assignments for this home.
Get pre-qualified for a loan
At Zillow Home Loans, we can pre-qualify you in as little as 5 minutes with no impact to your credit score.An equal housing lender. NMLS #10287.
Sell for more on Zillow
Get a Zillow Showcase℠ listing at no additional cost and you could sell for .
$276,600
2% more+$5,532
With Zillow Showcase(estimated)$282,132
