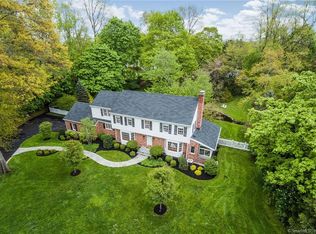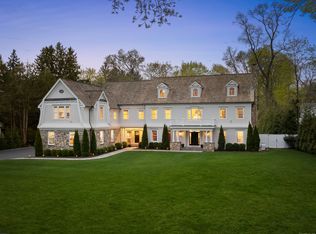Sold for $2,200,000 on 11/19/24
$2,200,000
2 Angora Road, Westport, CT 06880
5beds
5,341sqft
Single Family Residence
Built in 2005
1 Acres Lot
$3,491,200 Zestimate®
$412/sqft
$22,153 Estimated rent
Home value
$3,491,200
$3.11M - $3.98M
$22,153/mo
Zestimate® history
Loading...
Owner options
Explore your selling options
What's special
Classic center hall 2005 colonial located on Long Lots cul de sac awaits your personal touches. Crown moldings, double height foyer, formal living room with fireplace and dining room with butler's pantry open to the expansive family room and eat-in kitchen overlooking the large deck. Master suite with fireplace, walk-in closets and oversized classic bathroom. Three additional bedrooms on second floor, each with ensuite baths. Walk-up attic offers approx.1200 additional finished square feet. Walk-out lower level includes 5th bedroom, full bathroom, second laundry and second family room with fireplace. Sited on 1 acre with in-ground concrete pool. City water, sewer and natural gas complete the trifecta. NOTE: House is being sold as-is and finished sqft on the field card does not match what is offered in the house. Buyer to do their own due diligence. Agent is taking highest and best offers until Monday, October 7, 2024 at 5PM. All offers must include proof of funds.
Zillow last checked: 8 hours ago
Listing updated: November 20, 2024 at 07:31am
Listed by:
Nancye Fritz 203-247-5134,
William Raveis Real Estate 203-227-4343
Bought with:
Nancye Fritz, REB.0750806
William Raveis Real Estate
Source: Smart MLS,MLS#: 24048990
Facts & features
Interior
Bedrooms & bathrooms
- Bedrooms: 5
- Bathrooms: 5
- Full bathrooms: 4
- 1/2 bathrooms: 1
Primary bedroom
- Features: Fireplace, Full Bath, Stall Shower, Walk-In Closet(s), Hardwood Floor
- Level: Upper
- Area: 450 Square Feet
- Dimensions: 25 x 18
Bedroom
- Features: Full Bath, Walk-In Closet(s), Hardwood Floor
- Level: Upper
- Area: 210 Square Feet
- Dimensions: 15 x 14
Bedroom
- Features: Full Bath, Walk-In Closet(s), Hardwood Floor
- Level: Upper
- Area: 276 Square Feet
- Dimensions: 23 x 12
Bedroom
- Features: Full Bath, Hardwood Floor
- Level: Upper
- Area: 180 Square Feet
- Dimensions: 15 x 12
Bedroom
- Features: Hardwood Floor
- Level: Lower
Bathroom
- Features: Tile Floor
- Level: Main
Dining room
- Features: Hardwood Floor
- Level: Main
- Area: 270 Square Feet
- Dimensions: 15 x 18
Family room
- Features: Hardwood Floor
- Level: Main
- Area: 480 Square Feet
- Dimensions: 32 x 15
Family room
- Features: Hardwood Floor
- Level: Main
Kitchen
- Features: Balcony/Deck, Granite Counters, Dining Area, Kitchen Island, Pantry, Hardwood Floor
- Level: Main
Living room
- Features: Bay/Bow Window, Fireplace, French Doors, Hardwood Floor
- Level: Main
- Area: 448 Square Feet
- Dimensions: 28 x 16
Office
- Features: Hardwood Floor
- Level: Main
- Area: 165 Square Feet
- Dimensions: 15 x 11
Other
- Features: Laundry Hookup
- Level: Upper
- Area: 105 Square Feet
- Dimensions: 15 x 7
Rec play room
- Features: Fireplace, Sliders, Tile Floor
- Level: Lower
Heating
- Hot Water, Gas In Street
Cooling
- Central Air
Appliances
- Included: Gas Range, Oven, Range Hood, Subzero, Dishwasher, Wine Cooler, Water Heater
- Laundry: Lower Level, Upper Level, Mud Room
Features
- Central Vacuum, Entrance Foyer
- Basement: Full,Heated,Partially Finished
- Attic: Finished,Walk-up
- Number of fireplaces: 3
Interior area
- Total structure area: 5,341
- Total interior livable area: 5,341 sqft
- Finished area above ground: 5,341
Property
Parking
- Total spaces: 3
- Parking features: Attached, Driveway, Paved
- Attached garage spaces: 3
- Has uncovered spaces: Yes
Features
- Patio & porch: Deck
- Exterior features: Rain Gutters
- Has private pool: Yes
- Pool features: Concrete, Fenced, In Ground
- Waterfront features: Waterfront, Brook
Lot
- Size: 1 Acres
- Features: Cul-De-Sac, In Flood Zone
Details
- Parcel number: 417276
- Zoning: AA
- Special conditions: Real Estate Owned
Construction
Type & style
- Home type: SingleFamily
- Architectural style: Colonial
- Property subtype: Single Family Residence
Materials
- Shingle Siding
- Foundation: Block
- Roof: Asphalt
Condition
- New construction: No
- Year built: 2005
Utilities & green energy
- Sewer: Septic Tank
- Water: Public
- Utilities for property: Cable Available
Community & neighborhood
Community
- Community features: Golf, Health Club, Library, Medical Facilities, Playground, Near Public Transport, Shopping/Mall, Tennis Court(s)
Location
- Region: Westport
- Subdivision: Long Lots
Price history
| Date | Event | Price |
|---|---|---|
| 3/18/2025 | Listing removed | $13,500$3/sqft |
Source: Zillow Rentals | ||
| 2/26/2025 | Price change | $13,500-10%$3/sqft |
Source: Zillow Rentals | ||
| 1/17/2025 | Listed for rent | $15,000$3/sqft |
Source: Zillow Rentals | ||
| 11/19/2024 | Sold | $2,200,000+10.3%$412/sqft |
Source: | ||
| 10/1/2024 | Listed for sale | $1,995,000+313%$374/sqft |
Source: | ||
Public tax history
| Year | Property taxes | Tax assessment |
|---|---|---|
| 2025 | $22,260 +1.3% | $1,180,300 |
| 2024 | $21,977 +1.5% | $1,180,300 |
| 2023 | $21,659 +1.6% | $1,180,300 |
Find assessor info on the county website
Neighborhood: Staples
Nearby schools
GreatSchools rating
- 9/10Long Lots SchoolGrades: K-5Distance: 0.4 mi
- 8/10Bedford Middle SchoolGrades: 6-8Distance: 0.9 mi
- 10/10Staples High SchoolGrades: 9-12Distance: 0.6 mi
Schools provided by the listing agent
- Elementary: Long Lots
- Middle: Bedford
- High: Staples
Source: Smart MLS. This data may not be complete. We recommend contacting the local school district to confirm school assignments for this home.
Sell for more on Zillow
Get a free Zillow Showcase℠ listing and you could sell for .
$3,491,200
2% more+ $69,824
With Zillow Showcase(estimated)
$3,561,024
