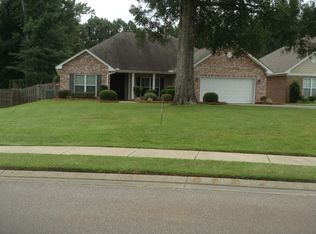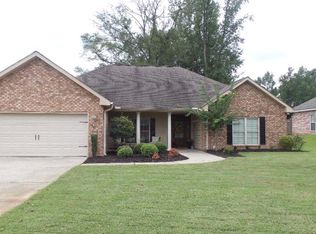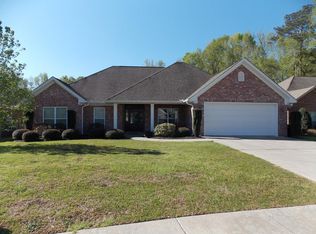Enjoy lake views as you drive to your excellent, like-new condition home! Fresh paint, updated light fixtures, professionally cleaned floors, new gorgeous Quartz countertops, new faucets and sinks! The kitchen has solid wood beautiful cabinetry. This open-concept home has ample storage and a heated and cooled sunroom that would make the perfect office! All the front landscaping has been redone. This home is in top condition, the color pallet is light and airy with large rooms and walk-in closets in 3 of the 4 bedrooms. The back yard has gorgeous views of pastures and is fenced! A two-car garage with attic space and a newly painted garage door welcomes you as you pull in. Full yard irrigation system, including in front landscaping beds. This gem won't last long so set up your showing today!
This property is off market, which means it's not currently listed for sale or rent on Zillow. This may be different from what's available on other websites or public sources.



