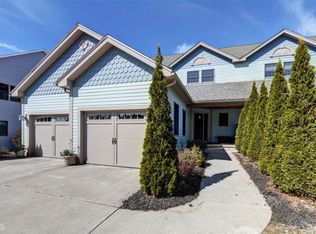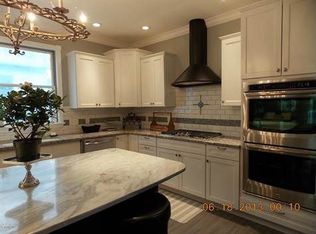Private end unit Luxury Townhouse with 3 levels of living. Master suite on the first floor and 2 more bedrooms and family room on second floor. Finished walk out basement. High quality finishes throughout; hardwood floors, gas FP, tiled baths, screened porch, granite counters, crown moldings and custom iron railings. All located on the West side of Pittsfield close to all cultural attractions.
This property is off market, which means it's not currently listed for sale or rent on Zillow. This may be different from what's available on other websites or public sources.


