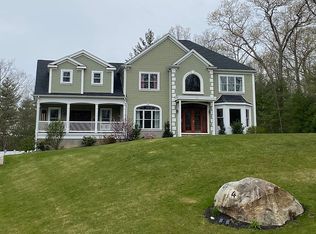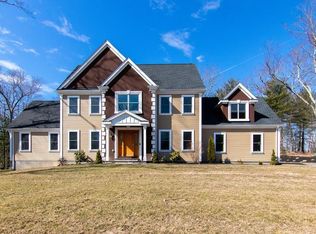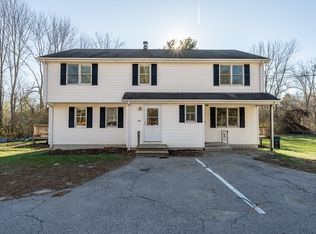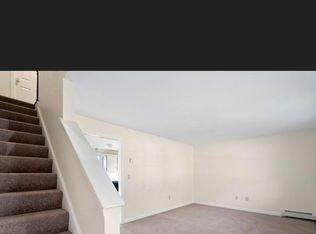Exquisite 3500 sq feet, 4 Bedroom 2.5 bath home with a 3 car garage in Cook's Crossing with many Builder's Upgrades included. Double height foyer with coat closet and large chandelier. Convenient dining room adjacent to kitchen with hardwood, chair rail, wainscoting and tray ceiling. The living room can also serve as a play room or an office space. Open floor plan kitchen and family room combination with extra desk space and cabinets. Large island with range and stainless appliances including a large fridge, oven, microwave and a hood. Eat-in area in kitchen leads to a slider with outdoor access to a composite deck great for entertainment & BBQ's. Hardwood stairs lead to second floor with laundry room and four large bedrooms. Main bath with double sinks and a tiled shower tub combo. The large master suite includes his and her closets and a master bath with tiled stand-up shower and a jacuzzi. Unfinished basement has door access to the backyard. Easy to show, make an appointment today
This property is off market, which means it's not currently listed for sale or rent on Zillow. This may be different from what's available on other websites or public sources.



