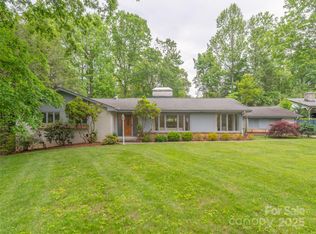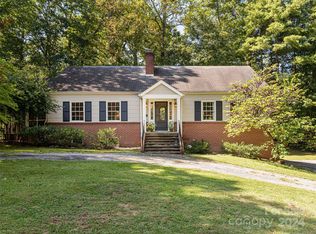Great buy in upscale Biltmore Forest! Classic rancher on large level corner lot ready for the gardener's finishing touch or play space. Main level living with 2nd living quarters on basement level with both interior and exterior access. Primary BR + 2 additional BR on Main and 3 Full BAs. Modern Eat-in kitchen with Granite counters and Stainless Appliances. Spacious Den with vaulted ceiling, wood burning fireplace, many built-ins and wet bar. A delightful covered back porch / patio with versatile outdoor fireplace. Recent new roof, HVAC system, hot water heater and skylights with electric blinds. Just a 5 minute walk to Country Club golf course and amenities.
This property is off market, which means it's not currently listed for sale or rent on Zillow. This may be different from what's available on other websites or public sources.

