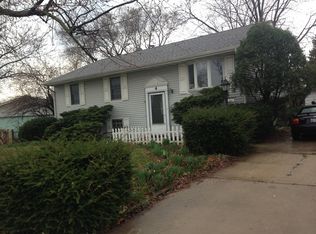Closed
$300,000
2 Ambassador Ave, Romeoville, IL 60446
3beds
2,382sqft
Single Family Residence
Built in 1965
0.36 Acres Lot
$307,000 Zestimate®
$126/sqft
$2,765 Estimated rent
Home value
$307,000
$282,000 - $335,000
$2,765/mo
Zestimate® history
Loading...
Owner options
Explore your selling options
What's special
HUGE, cul-de-sac home with 3 beds (used to be 4, could easily be converted back) and tons of room for your creative vision! This two story home with attached garage is priced to sell for the right buyer who doesn't mind rolling up their sleeves and putting on some finishing touches! Open concept main level with eat-in kitchen, dining room, and living room combo - 2 big bedrooms on this level with a bathroom en-suite to the main bedroom and additional full bath! A spacious addition brings an additional family room, bedroom, and garage plus laundry space - great for related living, or many other options. The yard needs some love, but is expansive with a fence in place, and the location on a dead-end street can't be beat! Here you're close to everything you need, plus I55 - come check it out and invest in your future!
Zillow last checked: 9 hours ago
Listing updated: May 18, 2025 at 01:29am
Listing courtesy of:
Edward Pluchar 815-931-2279,
Keller Williams Preferred Rlty
Bought with:
Giedre Mickeviciene
Boutique Home Realty
Source: MRED as distributed by MLS GRID,MLS#: 12340161
Facts & features
Interior
Bedrooms & bathrooms
- Bedrooms: 3
- Bathrooms: 2
- Full bathrooms: 2
Primary bedroom
- Features: Flooring (Carpet), Bathroom (Full)
- Level: Main
- Area: 364 Square Feet
- Dimensions: 26X14
Bedroom 2
- Features: Flooring (Carpet)
- Level: Main
- Area: 198 Square Feet
- Dimensions: 11X18
Bedroom 3
- Features: Flooring (Carpet)
- Level: Lower
- Area: 90 Square Feet
- Dimensions: 10X9
Dining room
- Features: Flooring (Wood Laminate)
- Level: Main
- Area: 144 Square Feet
- Dimensions: 16X9
Family room
- Features: Flooring (Wood Laminate)
- Level: Lower
- Area: 297 Square Feet
- Dimensions: 27X11
Kitchen
- Features: Kitchen (Eating Area-Table Space), Flooring (Wood Laminate)
- Level: Main
- Area: 126 Square Feet
- Dimensions: 14X9
Living room
- Features: Flooring (Carpet)
- Level: Main
- Area: 180 Square Feet
- Dimensions: 15X12
Heating
- Natural Gas, Forced Air
Cooling
- Central Air
Appliances
- Included: Range, Microwave, Dishwasher, Refrigerator, Washer, Dryer
Features
- Flooring: Laminate
- Basement: None
Interior area
- Total structure area: 0
- Total interior livable area: 2,382 sqft
Property
Parking
- Total spaces: 2
- Parking features: Concrete, On Site, Other, Attached, Garage
- Attached garage spaces: 2
Accessibility
- Accessibility features: No Disability Access
Features
- Patio & porch: Deck
- Pool features: Above Ground
- Fencing: Fenced
Lot
- Size: 0.36 Acres
- Dimensions: 101X156X83X242
- Features: Cul-De-Sac, Wooded
Details
- Parcel number: 1202273010330000
- Special conditions: None
- Other equipment: Ceiling Fan(s)
Construction
Type & style
- Home type: SingleFamily
- Property subtype: Single Family Residence
Materials
- Brick, Frame
- Foundation: Concrete Perimeter
- Roof: Asphalt
Condition
- New construction: No
- Year built: 1965
Utilities & green energy
- Electric: Circuit Breakers
- Sewer: Public Sewer
- Water: Public
Community & neighborhood
Location
- Region: Romeoville
HOA & financial
HOA
- Services included: None
Other
Other facts
- Listing terms: Conventional
- Ownership: Fee Simple
Price history
| Date | Event | Price |
|---|---|---|
| 5/15/2025 | Sold | $300,000+20%$126/sqft |
Source: | ||
| 4/22/2025 | Contingent | $250,000$105/sqft |
Source: | ||
| 4/16/2025 | Listed for sale | $250,000+18.2%$105/sqft |
Source: | ||
| 1/10/2022 | Sold | $211,500+0.1%$89/sqft |
Source: Public Record Report a problem | ||
| 8/23/2021 | Sold | $211,350+20.8%$89/sqft |
Source: | ||
Public tax history
| Year | Property taxes | Tax assessment |
|---|---|---|
| 2023 | $8,531 +10.1% | $100,407 +13.7% |
| 2022 | $7,746 +5.3% | $88,314 +7% |
| 2021 | $7,354 +2.9% | $82,575 +3.4% |
Find assessor info on the county website
Neighborhood: Hampton Park
Nearby schools
GreatSchools rating
- 8/10Skoff Elementary SchoolGrades: K-5Distance: 1 mi
- 9/10John J Lukancic Middle SchoolGrades: 6-8Distance: 1 mi
- 8/10Romeoville High SchoolGrades: 9-12Distance: 2.1 mi
Schools provided by the listing agent
- Elementary: Beverly Skoff Elementary School
- Middle: John J Lukancic Middle School
- High: Romeoville High School
- District: 365U
Source: MRED as distributed by MLS GRID. This data may not be complete. We recommend contacting the local school district to confirm school assignments for this home.

Get pre-qualified for a loan
At Zillow Home Loans, we can pre-qualify you in as little as 5 minutes with no impact to your credit score.An equal housing lender. NMLS #10287.
Sell for more on Zillow
Get a free Zillow Showcase℠ listing and you could sell for .
$307,000
2% more+ $6,140
With Zillow Showcase(estimated)
$313,140