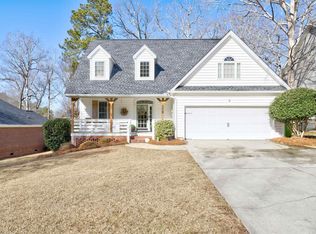Sold for $375,000
$375,000
2 Alverston Ct, Irmo, SC 29063
5beds
2,931sqft
SingleFamily
Built in 2000
0.26 Acres Lot
$-- Zestimate®
$128/sqft
$2,616 Estimated rent
Home value
Not available
Estimated sales range
Not available
$2,616/mo
Zestimate® history
Loading...
Owner options
Explore your selling options
What's special
Home undergoing complete remodel in the Popular Belfair Oaks Subdivision. This 5 bedroom 3 bath home on a corner lot has been completely repainted inside and new flooring throughout giving it a great updated look. This home has plenty of space for everyone at almost 3,000 square feet and features a spacious master bedroom with large walk in closet, Formal Living, Formal Dining, and a Family room downstairs. The Large kitchen has new countertops, new appliances, professionally redone cabinets, an island, a large eat in area and is open to the Family room. Belfair Oaks features a community pool, sidewalks, and is zoned for the excellent schools which are River Springs Elem, and Dutch Fork middle and high schools.
• 5 Bedrooms – 3 full bathrooms
• Almost 3,000 Square Feet
• Complete renovations throughout the house
o New flooring and paint throughout
o Kitchen has new granite countertops, new appliances, and professionally redone cabinets
o New Exterior Landscaping
o Refinished deck overlooking back yard.
• Spacious master bedroom with tray ceiling and large walk in Master closet. Double doors open from master bedroom into master bathroom. Dual sinks, walk in shower, deep soaking tub and linen closet.
• Kitchen has an island, large pantry, breakfast area
• Catwalk overlooking foyer
• Formal dining room
• Formal living area or office area
• Security System
• 2 car side entry garage
• Gas Fireplace
• Sidewalks throughout neighborhood
• Community Pool
• Neighborhood located right next to River Springs Elementary School
Facts & features
Interior
Bedrooms & bathrooms
- Bedrooms: 5
- Bathrooms: 3
- Full bathrooms: 3
Heating
- Forced air
Cooling
- Central
Appliances
- Included: Dishwasher, Garbage disposal, Range / Oven, Refrigerator
Features
- Flooring: Carpet, Laminate
- Basement: None
- Has fireplace: Yes
Interior area
- Total interior livable area: 2,931 sqft
Property
Parking
- Total spaces: 2
- Parking features: Garage - Attached
Features
- Exterior features: Brick
Lot
- Size: 0.26 Acres
Details
- Parcel number: 042090334
Construction
Type & style
- Home type: SingleFamily
Materials
- Roof: Asphalt
Condition
- Year built: 2000
Community & neighborhood
Location
- Region: Irmo
HOA & financial
HOA
- Has HOA: Yes
- HOA fee: $33 monthly
Price history
| Date | Event | Price |
|---|---|---|
| 9/1/2025 | Listing removed | $400,000$136/sqft |
Source: | ||
| 9/1/2025 | Price change | $400,000+3.9%$136/sqft |
Source: | ||
| 8/28/2025 | Price change | $385,000-1.3%$131/sqft |
Source: | ||
| 8/18/2025 | Price change | $390,000-2.3%$133/sqft |
Source: | ||
| 7/25/2025 | Price change | $399,000-1.5%$136/sqft |
Source: | ||
Public tax history
| Year | Property taxes | Tax assessment |
|---|---|---|
| 2022 | $2,050 -1.1% | $10,000 |
| 2021 | $2,072 -4.4% | $10,000 |
| 2020 | $2,169 -66.9% | $10,000 -27.2% |
Find assessor info on the county website
Neighborhood: 29063
Nearby schools
GreatSchools rating
- 5/10River Springs Elementary SchoolGrades: PK-5Distance: 0.2 mi
- 7/10Dutch Fork Middle SchoolGrades: 7-8Distance: 1.8 mi
- 7/10Dutch Fork High SchoolGrades: 9-12Distance: 1.7 mi

Get pre-qualified for a loan
At Zillow Home Loans, we can pre-qualify you in as little as 5 minutes with no impact to your credit score.An equal housing lender. NMLS #10287.
