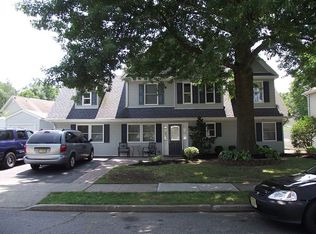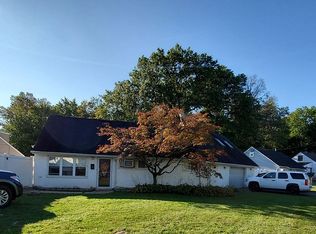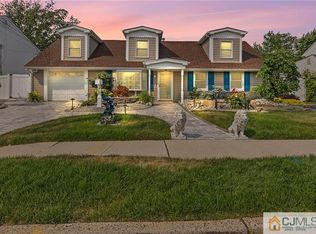Step inside this BEAUTIFUL move-in ready Northeast facing 5 bedroom 3 bath custom colonial and you'll want to call it home! This home features an open layout with large eat-in kitchen that leads to the family room with sliding doors to the patio & fenced yard - perfect for entertaining, living/dining room combo, 5 spacious bedrooms, 3 full baths & a den/home office. Home was rebuilt in 2007 adding the 2nd floor. Lots of natural light throughout the house. Corner lot with 2 separate driveways. Two zone heating & AC. Close to public transportation, major highways & shopping. This is a MUST SEE! You don't want to let this gem slip away!
This property is off market, which means it's not currently listed for sale or rent on Zillow. This may be different from what's available on other websites or public sources.


