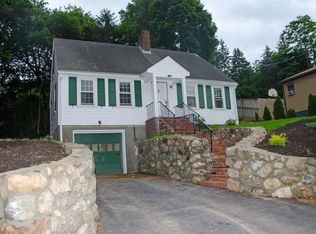Beautiful brick ranch on quiet cul-de-sac w/full 180° northerly view & private landscape screened backyard in prestigious West Side Park area. Main level open floor plan living/dining room w/fireplace & full views front & rear, 4 beds/2.5 baths. Master bedroom has bath & access to large private walkout deck. Updated custom kitchen w/granite countertops & stainless steel appliances. Finished daylight lower level opens to private backyard w/paving stone patio & connected large elevated porch for extended BBQs. Lower finished area incl large entertainment rm w/fireplace & pool table, office/bedrm, bathrm, laundry & storage rm. Exterior/interior freshly painted/stained, hardwood flrs upstairs, new carpets downstairs, attached 2 car garage, new high efficiency gas boiler/water heater, ample attic insulation. Separate garden shed for lawn/garden equipment & tools. Short hop to MBTA & Lake Quannapowitt.
This property is off market, which means it's not currently listed for sale or rent on Zillow. This may be different from what's available on other websites or public sources.
