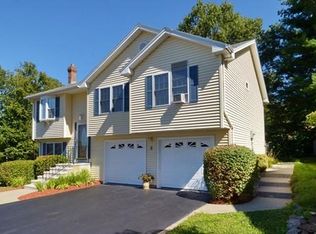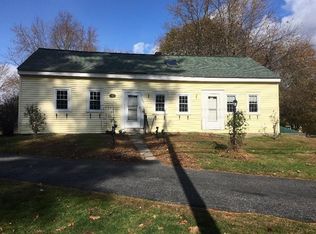HEY, LOOK AT ME NOW AFTER A FEW TRIPS TO SAVERS! NEW PRICE and MOTIVATED SELLER* Birchwood 55+ Condo Community * This Meticulous home has an Open Floor plan offering a large Living Room/Dining Room combination with Cathedral Ceiling and nicely-sized Kitchen with Peninsula for eating* All Appliances Included*Dining Room with Slider to the Deck, Laundry on the Main Floor*Finished Family Room in Lower Level with Walk-out to Patio & Gorgeous Fenced Yard with Perennials*Set Tub and Additional toilet in Utility Room*Roof replaced in 2018*Shed had new paint and roof*Looking for Quick Close
This property is off market, which means it's not currently listed for sale or rent on Zillow. This may be different from what's available on other websites or public sources.

