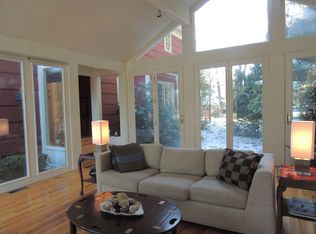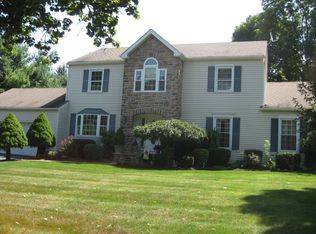Move right into this meticulously maintained 4 bedroom, 2 1/2 bath Center Hall Colonial. This home boasts a grand 2 story entry featuring a huge palladium window, an open floor plan, hardwood floors on 1st and 2nd levels, and crown molding. Large formal dining room, perfect for entertaining. Updated kitchen w/ Stainless Steel appliances including a Viking range, large center island, granite countertops, breakfast room and adjacent laundry room with cabinets for extra storage. Lots of windows in the bright and airy family room with a brick wall gas fireplace and sliding glass door leading to the generous size deck and fenced-in level back yard. Master bedroom with walk-in closet and master bath w/ dual vanities, jacuzzi type bath & stall shower. Finished lower lever completes this home. Don't miss this one!
This property is off market, which means it's not currently listed for sale or rent on Zillow. This may be different from what's available on other websites or public sources.

