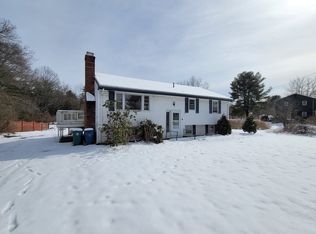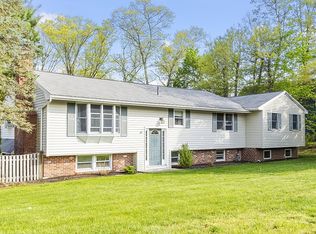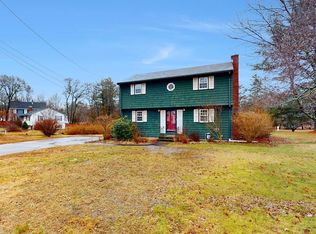Sold for $600,000
$600,000
2 Allen Rd, Billerica, MA 01821
3beds
1,400sqft
Single Family Residence
Built in 1940
5,401 Square Feet Lot
$620,500 Zestimate®
$429/sqft
$3,289 Estimated rent
Home value
$620,500
$577,000 - $670,000
$3,289/mo
Zestimate® history
Loading...
Owner options
Explore your selling options
What's special
Welcome to this charming 3 bed, 2 bath Colonial that effortlessly combines classic charm with modern comfort. Featuring an open floor plan, this home is PERFECT for entertaining, boasting beautiful hardwood floors throughout the main level. Step into the large living room, illuminated by recessed lighting and kept cozy with a gas stove. The sundrenched dining area is a true delight, with French doors leading out to a wrap-around deck– ideal for indoor-outdoor living and gatherings. The primary bedroom is a serene retreat with its cathedral ceiling and double closets complete with built-ins, offering ample storage and a touch of luxury. Additional features include a welcoming farmers porch, perfect for enjoying morning coffee or evening sunsets, and a private easy- maintenance, backyard that provides a peaceful oasis for relaxation and outdoor activities. Discover the perfect blend of comfort, style, and functionality in this delightful Colonial, conveniently located to all major Routes
Zillow last checked: 8 hours ago
Listing updated: July 18, 2024 at 09:40am
Listed by:
Marjorie Youngren Team 781-580-9357,
Keller Williams Realty Evolution 781-395-5600,
Carla Comenos 617-943-1308
Bought with:
Stephanie Miller
Blue Marble Group, Inc.
Source: MLS PIN,MLS#: 73248922
Facts & features
Interior
Bedrooms & bathrooms
- Bedrooms: 3
- Bathrooms: 2
- Full bathrooms: 2
- Main level bathrooms: 1
Primary bedroom
- Features: Cathedral Ceiling(s), Ceiling Fan(s), Walk-In Closet(s), Closet, Flooring - Wall to Wall Carpet, Window(s) - Picture
- Level: Second
- Area: 165
- Dimensions: 15 x 11
Bedroom 2
- Features: Closet, Flooring - Wall to Wall Carpet
- Level: Second
- Area: 130
- Dimensions: 13 x 10
Bedroom 3
- Features: Closet, Flooring - Wall to Wall Carpet
- Level: Second
- Area: 180
- Dimensions: 15 x 12
Primary bathroom
- Features: No
Bathroom 1
- Features: Bathroom - Full, Bathroom - Tiled With Shower Stall, Flooring - Stone/Ceramic Tile
- Level: Main,First
Bathroom 2
- Features: Bathroom - Full, Bathroom - With Tub & Shower, Flooring - Stone/Ceramic Tile, Jacuzzi / Whirlpool Soaking Tub
- Level: Second
Dining room
- Features: Flooring - Hardwood, French Doors, Deck - Exterior, Exterior Access, Open Floorplan, Lighting - Overhead
- Level: Main,First
- Area: 156
- Dimensions: 13 x 12
Kitchen
- Features: Flooring - Hardwood, Exterior Access, Open Floorplan, Stainless Steel Appliances
- Level: Main,First
- Area: 108
- Dimensions: 12 x 9
Living room
- Features: Wood / Coal / Pellet Stove, Flooring - Hardwood, Balcony / Deck, Cable Hookup, Exterior Access, Recessed Lighting
- Level: Main,First
- Area: 300
- Dimensions: 20 x 15
Heating
- Forced Air, Natural Gas
Cooling
- Central Air
Appliances
- Included: Gas Water Heater, Water Heater, Range, Dishwasher, Microwave, Refrigerator, Plumbed For Ice Maker
- Laundry: In Basement, Electric Dryer Hookup, Washer Hookup
Features
- Flooring: Tile, Carpet, Hardwood
- Doors: Insulated Doors, Storm Door(s), French Doors
- Windows: Insulated Windows, Storm Window(s)
- Basement: Full,Interior Entry,Radon Remediation System
- Has fireplace: No
Interior area
- Total structure area: 1,400
- Total interior livable area: 1,400 sqft
Property
Parking
- Total spaces: 4
- Parking features: Paved Drive, Off Street, Paved
- Uncovered spaces: 4
Features
- Patio & porch: Porch, Deck
- Exterior features: Porch, Deck
Lot
- Size: 5,401 sqft
- Features: Corner Lot
Details
- Parcel number: 369517
- Zoning: 2
Construction
Type & style
- Home type: SingleFamily
- Architectural style: Colonial
- Property subtype: Single Family Residence
Materials
- Frame
- Foundation: Stone
- Roof: Shingle
Condition
- Year built: 1940
Utilities & green energy
- Electric: Circuit Breakers, 200+ Amp Service
- Sewer: Public Sewer
- Water: Public
- Utilities for property: for Electric Range, for Electric Dryer, Washer Hookup, Icemaker Connection
Green energy
- Energy efficient items: Thermostat
Community & neighborhood
Community
- Community features: Public Transportation, Shopping, Golf, Medical Facility, Laundromat, Highway Access, House of Worship, Public School
Location
- Region: Billerica
Other
Other facts
- Road surface type: Paved
Price history
| Date | Event | Price |
|---|---|---|
| 7/17/2024 | Sold | $600,000+9.1%$429/sqft |
Source: MLS PIN #73248922 Report a problem | ||
| 6/7/2024 | Listed for sale | $549,900+77.4%$393/sqft |
Source: MLS PIN #73248922 Report a problem | ||
| 9/16/2013 | Sold | $310,000+0%$221/sqft |
Source: Public Record Report a problem | ||
| 7/13/2013 | Listed for sale | $309,900$221/sqft |
Source: Exit Family First Realty #71523648 Report a problem | ||
| 5/22/2013 | Listing removed | $309,900$221/sqft |
Source: Exit Family First Realty #71523648 Report a problem | ||
Public tax history
| Year | Property taxes | Tax assessment |
|---|---|---|
| 2025 | $6,449 +7.4% | $567,200 +6.7% |
| 2024 | $6,003 +5.7% | $531,700 +11.1% |
| 2023 | $5,681 +7.6% | $478,600 +14.6% |
Find assessor info on the county website
Neighborhood: 01821
Nearby schools
GreatSchools rating
- 7/10John F. Kennedy SchoolGrades: K-4Distance: 1.1 mi
- 7/10Locke Middle SchoolGrades: 5-7Distance: 1.1 mi
- 5/10Billerica Memorial High SchoolGrades: PK,8-12Distance: 1.2 mi
Schools provided by the listing agent
- Elementary: Kennedy
- Middle: Locke
- High: Bmhs/Shaw Tech
Source: MLS PIN. This data may not be complete. We recommend contacting the local school district to confirm school assignments for this home.
Get a cash offer in 3 minutes
Find out how much your home could sell for in as little as 3 minutes with a no-obligation cash offer.
Estimated market value$620,500
Get a cash offer in 3 minutes
Find out how much your home could sell for in as little as 3 minutes with a no-obligation cash offer.
Estimated market value
$620,500


