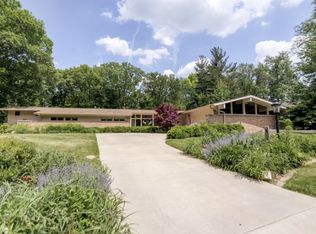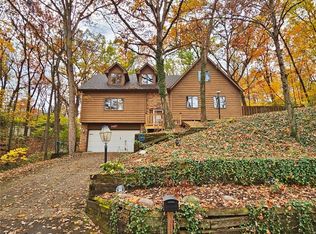Sold for $190,000
$190,000
2 Allen Bend Pl, Decatur, IL 62521
2beds
2,831sqft
Single Family Residence
Built in 1959
0.78 Acres Lot
$212,000 Zestimate®
$67/sqft
$2,152 Estimated rent
Home value
$212,000
$187,000 - $240,000
$2,152/mo
Zestimate® history
Loading...
Owner options
Explore your selling options
What's special
This home is a blank slate ready for new owners to put their touch on it. This large all brick ranch includes two bedrooms and a den, but could be converted into a three bedroom home by adding a closet to the room currently being used as a den. There is over 2,800 square feet of finished area on the main floor to work with and it also includes a partial unfinished basement. The back yard is very private and the property includes an additional .29 acre wooded parcel to the northeast behind the home. Additional features include: indoor grill, copper gutters, covered front porch, rear brick patio, wood burning fireplace in family room and a gas fireplace in living, room, breakfast area and laundry room on the main floor. This is a rare opportunity, call your agent today!!!!
Zillow last checked: 8 hours ago
Listing updated: November 01, 2024 at 10:53am
Listed by:
Tom Brinkoetter 217-875-0555,
Brinkoetter REALTORS®,
Joey Brinkoetter 217-853-8087,
Brinkoetter REALTORS®
Bought with:
Jodi Delahunty, 475131563
Brinkoetter REALTORS®
Source: CIBR,MLS#: 6246113 Originating MLS: Central Illinois Board Of REALTORS
Originating MLS: Central Illinois Board Of REALTORS
Facts & features
Interior
Bedrooms & bathrooms
- Bedrooms: 2
- Bathrooms: 3
- Full bathrooms: 2
- 1/2 bathrooms: 1
Primary bedroom
- Level: Main
Bedroom
- Level: Main
Primary bathroom
- Level: Main
Breakfast room nook
- Level: Main
Den
- Level: Main
Dining room
- Level: Main
Family room
- Level: Main
Other
- Level: Main
Half bath
- Level: Main
Kitchen
- Level: Main
Laundry
- Level: Main
Living room
- Level: Main
Heating
- Gas
Cooling
- Central Air
Appliances
- Included: Built-In, Cooktop, Dryer, Dishwasher, Disposal, Gas Water Heater, Oven, Refrigerator, Range Hood, Washer
- Laundry: Main Level
Features
- Attic, Breakfast Area, Fireplace, Bath in Primary Bedroom, Main Level Primary
- Basement: Unfinished,Partial
- Number of fireplaces: 2
- Fireplace features: Gas, Family/Living/Great Room, Wood Burning
Interior area
- Total structure area: 2,831
- Total interior livable area: 2,831 sqft
- Finished area above ground: 2,831
- Finished area below ground: 0
Property
Parking
- Total spaces: 2
- Parking features: Attached, Garage
- Attached garage spaces: 2
Features
- Levels: One
- Stories: 1
- Patio & porch: Front Porch, Patio
Lot
- Size: 0.78 Acres
- Features: Wooded
Details
- Parcel number: 041226127006
- Zoning: R-3
- Special conditions: None
Construction
Type & style
- Home type: SingleFamily
- Architectural style: Ranch
- Property subtype: Single Family Residence
Materials
- Brick
- Foundation: Basement
- Roof: Composition
Condition
- Year built: 1959
Utilities & green energy
- Sewer: Public Sewer
- Water: Public
Community & neighborhood
Security
- Security features: Security System
Location
- Region: Decatur
- Subdivision: South Shores 7th Add
Other
Other facts
- Road surface type: Concrete
Price history
| Date | Event | Price |
|---|---|---|
| 11/1/2024 | Sold | $190,000+0.1%$67/sqft |
Source: | ||
| 10/17/2024 | Pending sale | $189,900$67/sqft |
Source: | ||
| 10/15/2024 | Listed for sale | $189,900+46.1%$67/sqft |
Source: | ||
| 12/10/2012 | Sold | $130,000$46/sqft |
Source: Public Record Report a problem | ||
Public tax history
| Year | Property taxes | Tax assessment |
|---|---|---|
| 2024 | $8,059 +0.1% | $90,079 +3.7% |
| 2023 | $8,051 +7.2% | $86,890 +9.3% |
| 2022 | $7,513 +7.1% | $79,463 +7.1% |
Find assessor info on the county website
Neighborhood: 62521
Nearby schools
GreatSchools rating
- 2/10South Shores Elementary SchoolGrades: K-6Distance: 0.5 mi
- 1/10Stephen Decatur Middle SchoolGrades: 7-8Distance: 4.8 mi
- 2/10Eisenhower High SchoolGrades: 9-12Distance: 1.1 mi
Schools provided by the listing agent
- District: Decatur Dist 61
Source: CIBR. This data may not be complete. We recommend contacting the local school district to confirm school assignments for this home.
Get pre-qualified for a loan
At Zillow Home Loans, we can pre-qualify you in as little as 5 minutes with no impact to your credit score.An equal housing lender. NMLS #10287.

