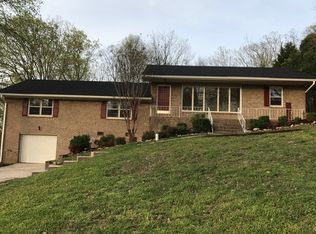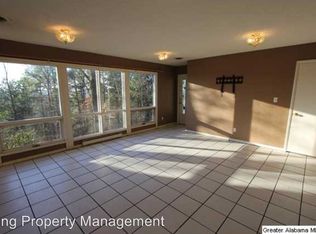Sold for $201,000 on 11/30/23
$201,000
2 Alice Ridge Rd, Anniston, AL 36207
3beds
1,792sqft
Single Family Residence
Built in 1960
0.4 Acres Lot
$216,600 Zestimate®
$112/sqft
$1,192 Estimated rent
Home value
$216,600
$206,000 - $227,000
$1,192/mo
Zestimate® history
Loading...
Owner options
Explore your selling options
What's special
Seeing is believing with this rare jewel in East Anniston. Mountainous views and cul-de-sac living with all the natural beauty of mother nature. It features 3 bedrooms, 2 baths, family room, formal living room, formal dining room, kitchen w/breakfast area, rec room/office, laundry room and a garage. Amenities include new LVP flooring, ceramic tile, exterior brick & vinyl, freshly painted, built-in appliances, storm windows/doors, wood exterior door/leaded glass, tile shower, walk-in closets, utility building, private deck off master and so much more. A large deck allows you to enjoy all the views and peaceful atmosphere. Don't miss out on home ownership and just in time for the holidays. Call today.
Zillow last checked: 8 hours ago
Listing updated: November 30, 2023 at 11:12am
Listed by:
Sylvia Bentley 256-310-2800,
ERA King Real Estate
Bought with:
Jacqui North
Lokation Real Estate LLC
Source: GALMLS,MLS#: 21364908
Facts & features
Interior
Bedrooms & bathrooms
- Bedrooms: 3
- Bathrooms: 2
- Full bathrooms: 2
Primary bedroom
- Level: First
Bedroom 1
- Level: First
Bedroom 2
- Level: First
Primary bathroom
- Level: First
Bathroom 1
- Level: First
Family room
- Level: First
Kitchen
- Features: Laminate Counters, Breakfast Bar
Basement
- Area: 218
Office
- Level: First
Heating
- Central, Natural Gas
Cooling
- Central Air, Ceiling Fan(s)
Appliances
- Included: Electric Cooktop, Dishwasher, Electric Oven, Stove-Electric, Gas Water Heater
- Laundry: Electric Dryer Hookup, Washer Hookup, In Basement, Laundry Room, Laundry (ROOM), Yes
Features
- None, Tub/Shower Combo, Walk-In Closet(s)
- Flooring: Carpet, Parquet, Tile, Vinyl
- Doors: Storm Door(s)
- Windows: Storm Window(s)
- Basement: Partial,Partially Finished,Daylight
- Attic: Other,Yes
- Has fireplace: No
Interior area
- Total interior livable area: 1,792 sqft
- Finished area above ground: 1,574
- Finished area below ground: 218
Property
Parking
- Total spaces: 1
- Parking features: Basement, Driveway, Parking (MLVL), Garage Faces Side
- Attached garage spaces: 1
- Has uncovered spaces: Yes
Features
- Levels: One and One Half
- Stories: 1
- Patio & porch: Porch, Open (DECK), Deck
- Pool features: None
- Has view: Yes
- View description: Mountain(s)
- Waterfront features: No
Lot
- Size: 0.40 Acres
- Features: Few Trees
Details
- Additional structures: Storage
- Parcel number: 2102092002065.000
- Special conditions: N/A
Construction
Type & style
- Home type: SingleFamily
- Property subtype: Single Family Residence
Materials
- Vinyl Siding
- Foundation: Basement
Condition
- Year built: 1960
Utilities & green energy
- Sewer: Septic Tank
- Water: Public
Community & neighborhood
Community
- Community features: Curbs
Location
- Region: Anniston
- Subdivision: Sunset Heights
Other
Other facts
- Road surface type: Paved
Price history
| Date | Event | Price |
|---|---|---|
| 11/30/2023 | Sold | $201,000-1.9%$112/sqft |
Source: | ||
| 11/13/2023 | Contingent | $204,900$114/sqft |
Source: | ||
| 9/7/2023 | Listed for sale | $204,900+15.5%$114/sqft |
Source: | ||
| 7/3/2023 | Sold | $177,400$99/sqft |
Source: | ||
Public tax history
| Year | Property taxes | Tax assessment |
|---|---|---|
| 2024 | $583 +10.2% | $12,320 |
| 2023 | $529 | $12,320 |
| 2022 | -- | $12,320 +17.1% |
Find assessor info on the county website
Neighborhood: 36207
Nearby schools
GreatSchools rating
- 3/10Golden Springs Elementary SchoolGrades: 1-5Distance: 2.2 mi
- 3/10Anniston Middle SchoolGrades: 6-8Distance: 4 mi
- 2/10Anniston High SchoolGrades: 9-12Distance: 1.1 mi
Schools provided by the listing agent
- Elementary: Golden Springs
- Middle: Anniston
- High: Anniston
Source: GALMLS. This data may not be complete. We recommend contacting the local school district to confirm school assignments for this home.

Get pre-qualified for a loan
At Zillow Home Loans, we can pre-qualify you in as little as 5 minutes with no impact to your credit score.An equal housing lender. NMLS #10287.

