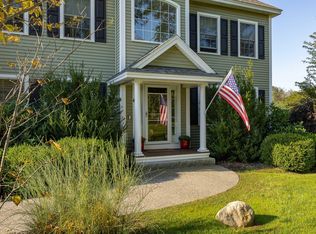Closed
Listed by:
Joe Leddy,
Duston Leddy Real Estate Cell:603-494-6864
Bought with: Duston Leddy Real Estate
$1,400,000
2 Alex Way, Stratham, NH 03885
4beds
3,768sqft
Single Family Residence
Built in 2013
5.24 Acres Lot
$1,510,500 Zestimate®
$372/sqft
$4,853 Estimated rent
Home value
$1,510,500
$1.43M - $1.60M
$4,853/mo
Zestimate® history
Loading...
Owner options
Explore your selling options
What's special
This thoughtfully upgraded Stratham colonial, nestled on 5 scenic acres, perfectly blends elegance, functionality, and natural beauty. A grand foyer with tall ceilings welcomes you into the home. The main floor boasts a formal dining room, separate den space, and an elegantly remodeled kitchen with brand-new appliances plus fantastic pantry space with a fridge. The generously sized family room, complete with a cozy gas fireplace, leads to a sunroom and from there you can head out to the deck, ideal for enjoying the expansive private, landscaped, and fenced yard. Upstairs, three bedrooms, plus a remodeled bath offer roomy comfort. The fourth bedroom is the master which features a spa-like bathroom and a newly upgraded walk-in closet. A second-floor laundry room adds convenience. The unfinished third-floor walk up attic provides ample storage or customization options. And rounding it all out is the full walkout basement, filled with natural light thanks to the windows and sliding door. It offers a versatile living space for whatever your needs might be. Notably, this property abuts conservation land, ensuring privacy and access to natural beauty right outside your door. Additional features such as a whole house water filtration system, a standby generator, new basement cabinetry and a new garage floor all add to the appeal and value of this property. Discover a multitude of incredible features in this exceptional home, making it the perfect place to call your own.
Zillow last checked: 8 hours ago
Listing updated: December 27, 2023 at 09:26am
Listed by:
Joe Leddy,
Duston Leddy Real Estate Cell:603-494-6864
Bought with:
Joe Leddy
Duston Leddy Real Estate
Source: PrimeMLS,MLS#: 4973074
Facts & features
Interior
Bedrooms & bathrooms
- Bedrooms: 4
- Bathrooms: 3
- Full bathrooms: 2
- 1/2 bathrooms: 1
Heating
- Propane, Forced Air
Cooling
- Central Air
Appliances
- Included: Dishwasher, Gas Range, Refrigerator, Water Heater off Boiler
- Laundry: 2nd Floor Laundry
Features
- Ceiling Fan(s), Kitchen Island, Primary BR w/ BA
- Flooring: Carpet, Hardwood, Tile
- Basement: Partially Finished,Walkout,Interior Access,Walk-Out Access
- Has fireplace: Yes
- Fireplace features: Gas
Interior area
- Total structure area: 5,288
- Total interior livable area: 3,768 sqft
- Finished area above ground: 3,136
- Finished area below ground: 632
Property
Parking
- Total spaces: 6
- Parking features: Paved, Driveway, Garage, Parking Spaces 6+, Underground
- Garage spaces: 3
- Has uncovered spaces: Yes
Features
- Levels: 3
- Stories: 3
- Exterior features: Deck
- Fencing: Invisible Pet Fence
Lot
- Size: 5.24 Acres
- Features: Landscaped, Subdivided
Details
- Parcel number: STRHM00019B000090L000000
- Zoning description: RARES
- Other equipment: Standby Generator
Construction
Type & style
- Home type: SingleFamily
- Architectural style: Colonial
- Property subtype: Single Family Residence
Materials
- Wood Frame, Vinyl Siding
- Foundation: Poured Concrete
- Roof: Architectural Shingle
Condition
- New construction: No
- Year built: 2013
Utilities & green energy
- Electric: Circuit Breakers
- Sewer: Private Sewer
- Utilities for property: Underground Utilities
Community & neighborhood
Location
- Region: Stratham
Price history
| Date | Event | Price |
|---|---|---|
| 12/27/2023 | Sold | $1,400,000-1.8%$372/sqft |
Source: | ||
| 10/7/2023 | Contingent | $1,425,000$378/sqft |
Source: | ||
| 10/6/2023 | Listed for sale | $1,425,000+21.3%$378/sqft |
Source: | ||
| 6/3/2022 | Sold | $1,175,000+2.2%$312/sqft |
Source: | ||
| 4/24/2022 | Contingent | $1,150,000$305/sqft |
Source: | ||
Public tax history
| Year | Property taxes | Tax assessment |
|---|---|---|
| 2024 | $17,543 +18.6% | $1,337,100 +89.1% |
| 2023 | $14,788 +11.8% | $707,200 |
| 2022 | $13,232 -1.3% | $707,200 |
Find assessor info on the county website
Neighborhood: 03885
Nearby schools
GreatSchools rating
- 7/10Stratham Memorial SchoolGrades: PK-5Distance: 1.1 mi
- 7/10Cooperative Middle SchoolGrades: 6-8Distance: 3.5 mi
- 8/10Exeter High SchoolGrades: 9-12Distance: 6.9 mi
Get a cash offer in 3 minutes
Find out how much your home could sell for in as little as 3 minutes with a no-obligation cash offer.
Estimated market value$1,510,500
Get a cash offer in 3 minutes
Find out how much your home could sell for in as little as 3 minutes with a no-obligation cash offer.
Estimated market value
$1,510,500
