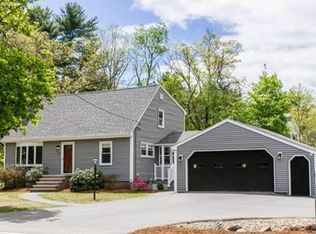NEW CONSTRUCTION, almost done! Only bedroom flooring left to complete. Conveniently located with easy access to major routes, yet tucked away on over an acre of land, and surrounded by over 19 acres of wooded town land. This home features hardwood floors throughout the first floor and second floor hall, white cabinets and vanities, formal dining room with wainscoting and crown molding, family room with gas fireplace, 1st floor laundry, master suite with walk-in closet and tile shower in master bath, and more. See floor plans and specification sheet attached to this listing for more details.
This property is off market, which means it's not currently listed for sale or rent on Zillow. This may be different from what's available on other websites or public sources.
