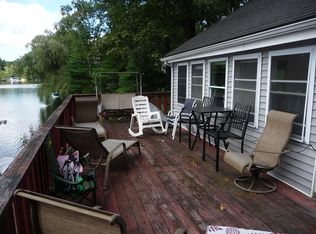Beautiful New Construction Waterfront Townhome located on Flushing Pond. 2 Alder Point is 100% finished and ready to go with top of the line appliances and finishes. Come see this brand new townhome with over 2500 sq ft of living space, 2 bedrooms, and 2.5 baths. This unit is equipped with Stainless steel appliances including multi burner cooktop, microwave, wall oven, dishwasher, and refrigerator. Hardwood floors flow thru out the first and second floors. Master bedroom has vaulted ceilings and walk in closet, plus a tile shower. Finished basement area with walk out to brick patio. Cathedral ceiling in family room with gas fireplace and sliders to completely composite material deck overlooking the beautiful pond. Pull down attic offers lots of storage opportunities as well as basement utility room. This is a wonderful place to call home. Quick closing possible on this unit..
This property is off market, which means it's not currently listed for sale or rent on Zillow. This may be different from what's available on other websites or public sources.
