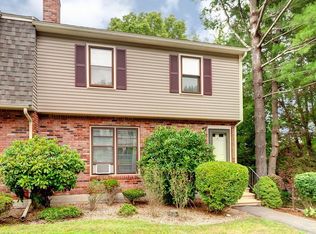*HIGHEST & BEST OFFERS DUE TUESDAY(3/3) AT 9AM* Turn-key unit located in the Grafton Gardens Condo Complex! From the large living room with a cozy wood burning fireplace to the kitchen that showcases stainless steel appliances and a formal dining area you won't be disappointed in all this condo has to offer! The laundry area is conveniently located on the first floor as well as a half bath. Upstairs, there are two great sized bedrooms with ample closet space. The partially finished basement offers a bonus room with a bathroom that would be ideal for an office or to be used as a third bedroom. New hot water tank just installed in 2019. Enjoy the upcoming Spring air on your own private deck. Close proximity to Routes 20, 122, 146, only 5 minutes from I-90, and minutes away from 290 and 395 and the commuter rail- this location is a commuters dream. First showings begin at the open house on Sunday, March 1st from 11am-12pm. This one is a MUST see!
This property is off market, which means it's not currently listed for sale or rent on Zillow. This may be different from what's available on other websites or public sources.
