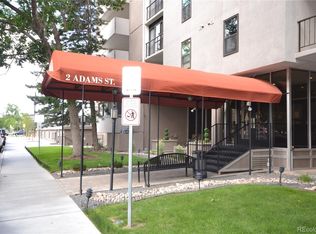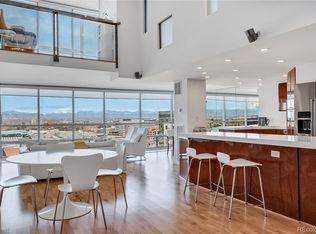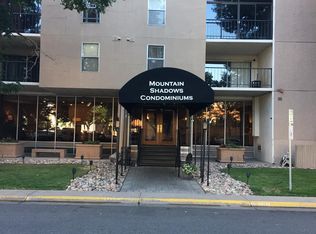Sold for $365,000 on 02/22/24
$365,000
2 Adams Street #504, Denver, CO 80206
1beds
868sqft
Condominium
Built in 1974
-- sqft lot
$339,200 Zestimate®
$421/sqft
$1,935 Estimated rent
Home value
$339,200
$319,000 - $363,000
$1,935/mo
Zestimate® history
Loading...
Owner options
Explore your selling options
What's special
Amazing Location! Walk to everything Cherry Creek has to offer. This spacious, remodeled, one bedroom condo has an open floorplan, with spaces that can be adapted to different uses. The current dining space could easily be transformed into a home office, reading nook, or hobby space. The remaining living space can be configured to suit the needs of any owner. Take in the mountain and city views from the West facing Juliet balcony or let the outdoors in by opening the upgraded sliding doors (installed 2022) and smell the fresh air. The updated kitchen, open to the living space, has plenty of storage with the large pantry. Use the spacious bedroom to create a luxurious, relaxing space. Explore the incredible multitude of walkable shopping and dining options right outside your door. Walk to Pulaski or Cherry Creek Park or ride your bike for miles on the Cherry Creek Trail to connect to many other Denver parks and trails. Exceptional onsite amenities include an indoor pool and hot tub, well equipped work out space, and a sophisticated common room for events and gatherings. In addition, a deeded parking space in the secure garage, conveniently located next to the building entry. It all adds up to a fantastic opportunity in one of Denver’s finest neighborhoods!
Zillow last checked: 8 hours ago
Listing updated: February 23, 2024 at 07:28am
Listed by:
Lance French 720-261-3014 lance@soldbyfrench.com,
Gold Compass Real Estate, LLC
Bought with:
Sean Mauser, 100103941
Compass - Denver
Source: REcolorado,MLS#: 3535969
Facts & features
Interior
Bedrooms & bathrooms
- Bedrooms: 1
- Bathrooms: 1
- 3/4 bathrooms: 1
- Main level bathrooms: 1
- Main level bedrooms: 1
Primary bedroom
- Description: Spacious Bedroom With Lots Of Closet Space
- Level: Main
- Area: 182.25 Square Feet
- Dimensions: 13.5 x 13.5
Bathroom
- Description: Updated
- Level: Main
Den
- Description: Flexible Space, Could Be Used As Office, Dining, Or Other Use
- Level: Main
Dining room
- Description: Flexible Space, Could Be Used As Office, Dining, Or Other Use
- Level: Main
Great room
- Description: Large Space, Could Configure In Multiple Ways
- Level: Main
Kitchen
- Description: Updated, Open To Main Living Space, With Large Pantry
- Level: Main
Heating
- Hot Water
Cooling
- Central Air
Appliances
- Included: Dishwasher, Disposal, Microwave, Oven, Range, Refrigerator
- Laundry: Common Area
Features
- Ceiling Fan(s), Elevator, Entrance Foyer, High Ceilings, Open Floorplan, Pantry
- Flooring: Carpet, Laminate, Tile
- Windows: Double Pane Windows, Window Coverings
- Has basement: No
Interior area
- Total structure area: 868
- Total interior livable area: 868 sqft
- Finished area above ground: 868
Property
Parking
- Total spaces: 1
- Parking features: Heated Garage, Underground
- Attached garage spaces: 1
Accessibility
- Accessibility features: Accessible Approach with Ramp
Features
- Levels: One
- Stories: 1
- Entry location: Corridor Access
- Exterior features: Balcony, Barbecue, Elevator, Lighting
- Has private pool: Yes
- Pool features: Indoor, Private
- Has view: Yes
- View description: City, Mountain(s)
Lot
- Features: Near Public Transit
Details
- Parcel number: 512507075
- Zoning: G-MU-12
- Special conditions: Standard
Construction
Type & style
- Home type: Condo
- Architectural style: Contemporary
- Property subtype: Condominium
- Attached to another structure: Yes
Materials
- Concrete
- Roof: Unknown
Condition
- Updated/Remodeled
- Year built: 1974
Utilities & green energy
- Sewer: Public Sewer
- Water: Public
- Utilities for property: Cable Available, Electricity Connected, Internet Access (Wired), Natural Gas Connected, Phone Connected
Community & neighborhood
Security
- Security features: Carbon Monoxide Detector(s), Key Card Entry, Secured Garage/Parking, Security Entrance, Smoke Detector(s)
Location
- Region: Denver
- Subdivision: Cherry Creek
HOA & financial
HOA
- Has HOA: Yes
- HOA fee: $432 monthly
- Amenities included: Clubhouse, Elevator(s), Fitness Center, Front Desk, Laundry, Management, Parking, Pool, Sauna, Security, Spa/Hot Tub, Storage
- Services included: Reserve Fund, Electricity, Gas, Heat, Insurance, Maintenance Grounds, Maintenance Structure, On-Site Check In, Recycling, Security, Sewer, Snow Removal, Trash, Water
- Association name: Mountain Shadows
- Association phone: 303-322-5646
Other
Other facts
- Listing terms: Cash,Conventional,FHA,VA Loan
- Ownership: Individual
- Road surface type: Paved
Price history
| Date | Event | Price |
|---|---|---|
| 2/22/2024 | Sold | $365,000-1.1%$421/sqft |
Source: | ||
| 1/11/2024 | Pending sale | $369,000$425/sqft |
Source: | ||
| 11/16/2023 | Price change | $369,000-2.6%$425/sqft |
Source: | ||
| 10/27/2023 | Price change | $379,000-3.4%$437/sqft |
Source: | ||
| 8/17/2023 | Listed for sale | $392,500+180.4%$452/sqft |
Source: | ||
Public tax history
| Year | Property taxes | Tax assessment |
|---|---|---|
| 2024 | $1,544 -3.9% | $19,930 -12.7% |
| 2023 | $1,606 +3.6% | $22,830 +13% |
| 2022 | $1,551 +2.3% | $20,200 -2.8% |
Find assessor info on the county website
Neighborhood: Cherry Creek
Nearby schools
GreatSchools rating
- 9/10Steck Elementary SchoolGrades: PK-5Distance: 0.7 mi
- 3/10Hill Campus Of Arts And SciencesGrades: 6-8Distance: 0.8 mi
- 5/10George Washington High SchoolGrades: 9-12Distance: 2 mi
Schools provided by the listing agent
- Elementary: Steck
- Middle: Hill
- High: George Washington
- District: Denver 1
Source: REcolorado. This data may not be complete. We recommend contacting the local school district to confirm school assignments for this home.
Get a cash offer in 3 minutes
Find out how much your home could sell for in as little as 3 minutes with a no-obligation cash offer.
Estimated market value
$339,200
Get a cash offer in 3 minutes
Find out how much your home could sell for in as little as 3 minutes with a no-obligation cash offer.
Estimated market value
$339,200


