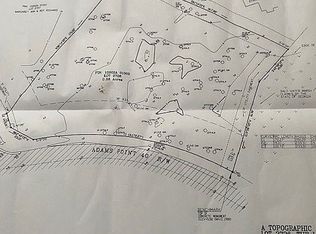This stunning 4 bedroom, 3.5 bath home was built for peace and enjoyment and perfect for entertaining, while enjoying the spectacular views of the Eastern Marsh and Adams Creek any time of the day. SCAD Furniture Designer, Paul Troy, designed the European inspired bathrooms adding a unique feature like no other. The long, tabby, circular driveway is flanked by tall palm trees. The rear of the home features extensive decking and outdoor space. Master Suite on the Main Floor with a large Kitchen open to the Family Room. The second floor features 3 guest bedrooms, a Bonus Room, 2nd floor Den as well as upstairs covered porches.
This property is off market, which means it's not currently listed for sale or rent on Zillow. This may be different from what's available on other websites or public sources.

