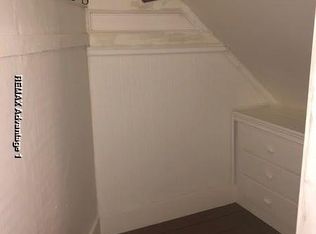Welcome home to this gorgeous, updated, Better Homes and Garden Magazine worthy Colonial home. This amazing property has plenty of space for a large extended family as it sits on a 10,000 square foot, fenced-in, level lot. It is move-in ready with a welcoming front porch that leads to an open entrance connecting to the spacious living room and beautiful kitchen with granite countertops including a granite island, stainless steel appliances, recessed lighting, white cabinetry with lights underneath, and a ceramic tile floor. The kitchen leads to a formal dining room with large french doors which look out onto the enormous deck and spacious yard. They are perfect for entertaining guests, enjoying BBQ's and watching the kids play.This large, oversized home is bright and beautifully maintained with hardwood floors throughout. It has 4 bedrooms, 2 bathrooms and an unfinished walk up attic which could serve as additional living space. The big garage has electricity.Inside open concept.
This property is off market, which means it's not currently listed for sale or rent on Zillow. This may be different from what's available on other websites or public sources.
