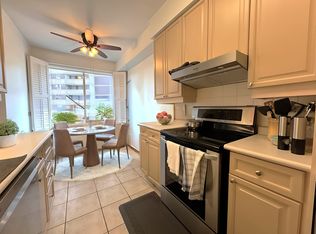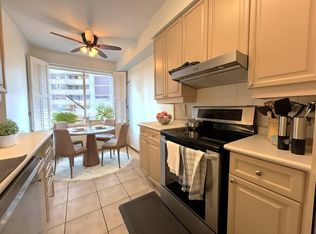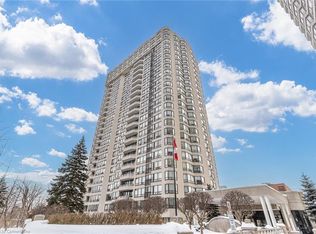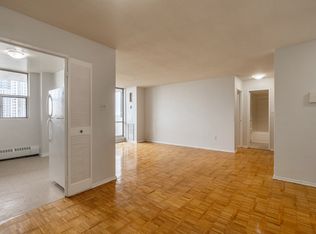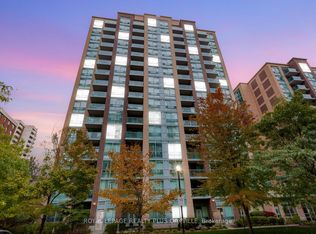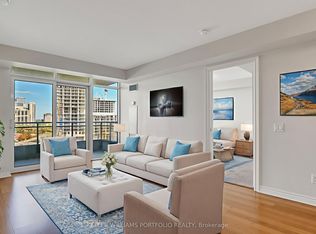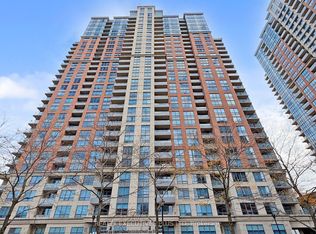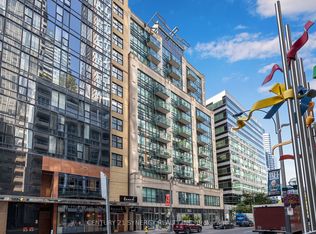Experience the perfect blend of style and space in this beautifully updated and truly rare 1-bedroom, 1-bathroom suite - an absolute gem in today's market - boasting a generous 750 sq. ft. of living space and complete with convenient underground parking. Freshly painted in contemporary tones, this home is move-in ready and waiting for you. Open concept living featuring soaring ceilings and elegant hardwood floors. Enhanced by new light fixtures that add a modern, sophisticated touch throughout. The kitchen is a chef's dream with sleek stone countertops, while the bedroom offers plush, freshly shampooed broadloom for ultimate comfort. A dedicated laundry room - not just a closet - providing ample space for storage and folding (a luxury rarely found in similar units). All utilities are included, making for effortless living. Nestled in an immaculately maintained, quiet building just steps from TTC Islington Station, you're also a short stroll to the vibrant shops and restaurants of Bloor St W, and only minutes to the Gardiner and 427. Opportunities like this don't come often don't miss your chance to call this gem your home!
For sale
C$599,000
2 Aberfoyle Cres #412, Toronto, ON M8X 2Z8
1beds
1baths
Apartment
Built in ----
-- sqft lot
$-- Zestimate®
C$--/sqft
C$776/mo HOA
What's special
- 61 days |
- 11 |
- 0 |
Zillow last checked: 8 hours ago
Listing updated: November 28, 2025 at 09:12am
Listed by:
HARVEY KALLES REAL ESTATE LTD.
Source: TRREB,MLS®#: W12470823 Originating MLS®#: Toronto Regional Real Estate Board
Originating MLS®#: Toronto Regional Real Estate Board
Facts & features
Interior
Bedrooms & bathrooms
- Bedrooms: 1
- Bathrooms: 1
Primary bedroom
- Level: Flat
- Dimensions: 4.27 x 3.05
Dining room
- Level: Flat
- Dimensions: 5.59 x 3.34
Kitchen
- Level: Flat
- Dimensions: 3.24 x 2.8
Living room
- Level: Flat
- Dimensions: 5.59 x 3.34
Heating
- Forced Air, Gas
Cooling
- Central Air
Appliances
- Laundry: Ensuite
Features
- None
- Basement: None
- Has fireplace: No
Interior area
- Living area range: 700-799 null
Property
Parking
- Total spaces: 1
- Parking features: Private, Surface, Underground
- Has garage: Yes
Features
- Exterior features: Open Balcony
Construction
Type & style
- Home type: Apartment
- Property subtype: Apartment
Materials
- Brick
Community & HOA
HOA
- Amenities included: Concierge, Indoor Pool, Party Room/Meeting Room, Visitor Parking
- Services included: Heat Included, Hydro Included, Building Insurance Included, Water Included, Parking Included, CAC Included
- HOA fee: C$776 monthly
- HOA name: MTCC
Location
- Region: Toronto
Financial & listing details
- Annual tax amount: C$2,616
- Date on market: 10/19/2025
HARVEY KALLES REAL ESTATE LTD.
By pressing Contact Agent, you agree that the real estate professional identified above may call/text you about your search, which may involve use of automated means and pre-recorded/artificial voices. You don't need to consent as a condition of buying any property, goods, or services. Message/data rates may apply. You also agree to our Terms of Use. Zillow does not endorse any real estate professionals. We may share information about your recent and future site activity with your agent to help them understand what you're looking for in a home.
Price history
Price history
Price history is unavailable.
Public tax history
Public tax history
Tax history is unavailable.Climate risks
Neighborhood: Islington
Nearby schools
GreatSchools rating
No schools nearby
We couldn't find any schools near this home.
- Loading
