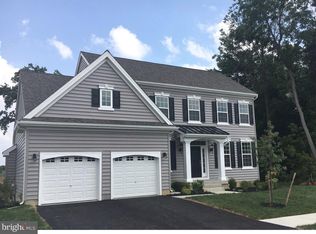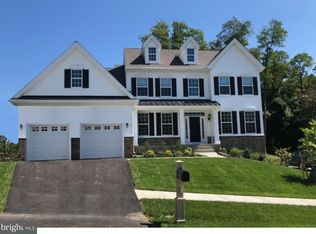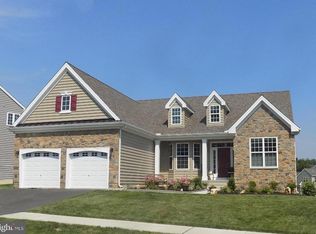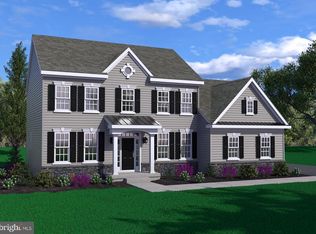Visit this home virtually: http://www.vht.com/434113101/IDXS - Wilkinson built Bristol Country Model Home is ready for an owner. This home was built with many upgrades and they all can be yours to enjoy. The main open living area is all hardwood flooring.. It includes a nice sized kitchen featuring upgraded appliances, a large island with seating for 4, a pantry, under counter lighting and plenty of cabinets and counter space. The kitchen opens to an eat in area with sliders to the back deck. The adjoining family room has a gas fireplace and lots of natural light. A living room, dining room and office complete the main level. Upstairs, the owners' suite has two huge walk-in closets and a high end bath with a free standing tub. 3 more nice sized bedrooms, a hall bath and laundry area complete the 2nd floor. The walk out basement is partially finished and includes a half bath. The rest of the space gives you plenty of storage. The back yard is large and backs to open space. There are 1.5 miles of walking trails in the community for you to enjoy. Seller is offering a 1 year home warranty. The home offers an upgraded landscape package and custom painting throughout. About as move in ready as you can get. Don't wait for new construction, take a look and make an offer.
This property is off market, which means it's not currently listed for sale or rent on Zillow. This may be different from what's available on other websites or public sources.



