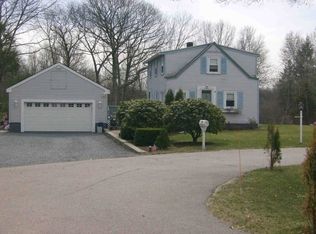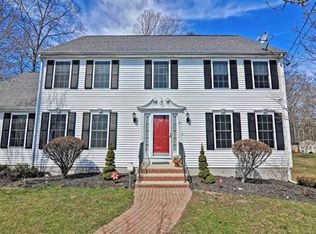Small house at the end of a cul-de-sac in a private setting. This 1 bedroom 1 bathroom house with a finished basement also has a 16x16 sunroom. Conveniently has city water and sewer with and oil burning furnace. Property also has a 1 horse shed and a feed shed. A lot of options with 1.9 acres, increase your investment by remodeling and expanding home. Or look into subdividing lot for condos etc. Serene property abuts 2000 acres of conservation land. House in need of some TLC. Nice fit for single person, couple, small family, horse/nature lovers, investors and developers. 5 minute drive to commuter rail and Rt. 95.
This property is off market, which means it's not currently listed for sale or rent on Zillow. This may be different from what's available on other websites or public sources.

