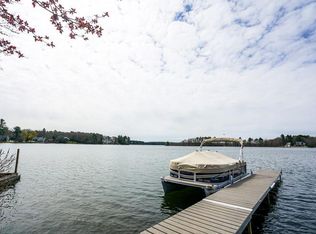Just in time for Summer Lake Living! What doesnt this home have? This exquisitely up-dated home is in a quaint lake community on Reid Smith Cove, just walking distance of renowned Webster Lake! Gorgeous Sunsets, Removable Dock, Generac Generator, Over-sized 30 x 40, two-story garage, perfect for storage of lake items, especially your Boat! Need handicap access or help carrying groceries? Enter through the garage and jump on the 750lb capacity elevator that reaches all floors of the home. Main floor offers up-dated granite kitchen, SS appliances, custom built island, and open to lovely dining and beautiful water views; two beds and full bath. Upper level offers 3 beds, full bath with walk-in shower. Newly renovated family room in lower level is wired for home theater, propane FP, bath, garage and walk-out to garage. Dock space rental available. Easy major Rte access. Summer will be here soon!
This property is off market, which means it's not currently listed for sale or rent on Zillow. This may be different from what's available on other websites or public sources.
