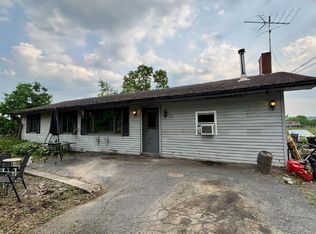A Great opportunity to own 2 doublewides in move in condition. Brand new septic system. They are identical with 3 bedrooms/2 full baths/ Eat in kitchen/ fireplaces. Both mobile homes also have half baths that have been repurposed for other uses. Half bath in 2 Walker Lane is used to store water softener and the half bath in 4 Walker Lane has been removed to make for a storage area. Paved driveway. Pole barn / carport for parking and shed. Both homes have had updates including a new roof and are in good condition. Great opportunity to rent one mobile out and occupy the other, you'll have instant help with your mortgage. There is potential to split the homes but will need water and sewer easements. Each building is taxed separately with their own map and lot. Mobile homes share well, septic and driveway. 2 Walker Lane has wheel chair access. Both homes are on a concrete slab. See MLS # 1503294 for Multi Family Listing. Taxes are for both mobile homes
This property is off market, which means it's not currently listed for sale or rent on Zillow. This may be different from what's available on other websites or public sources.
