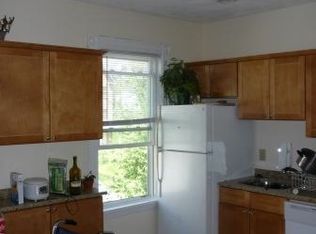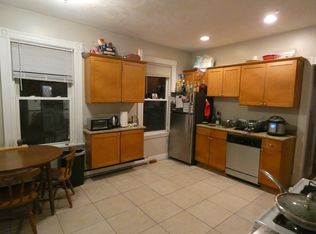Sold for $570,000
$570,000
2-4 Bucknam St, Roxbury Crossing, MA 02120
3beds
1,108sqft
Condominium
Built in 1905
-- sqft lot
$-- Zestimate®
$514/sqft
$-- Estimated rent
Home value
Not available
Estimated sales range
Not available
Not available
Zestimate® history
Loading...
Owner options
Explore your selling options
What's special
Come see this charming Mission Hill condo nestled in one Boston’s highly sought after neighborhoods! Ideal for an owner-occupant or an investor in an area where rental housing is in high demand, this sun-filled, gorgeous unit boasts 3 good size bedrooms, ample closet space, hardwood floors, in-unit laundry and a delightful backyard, perfect for spring and summer lounging! With moderate updates to the interior, this beautifully laid out home is in need of a few more special touches. Perfectly located near McLaughlin Park, Brigham Circle, Longwood Medical area, colleges and universities and easy access to public transportation (Orange and Green Lines, bus lines). You don’t want to miss this opportunity!
Zillow last checked: 8 hours ago
Listing updated: March 18, 2024 at 09:14am
Listed by:
Bernice Osborne 617-201-6776,
Keller Williams Realty 781-843-3200
Bought with:
Luna Zhang
Keller Williams Realty
Source: MLS PIN,MLS#: 73195165
Facts & features
Interior
Bedrooms & bathrooms
- Bedrooms: 3
- Bathrooms: 1
- Full bathrooms: 1
Primary bedroom
- Features: Closet, Flooring - Hardwood
- Level: Second
Bedroom 2
- Features: Closet, Flooring - Hardwood
- Level: Second
Bedroom 3
- Features: Closet, Flooring - Hardwood
- Level: Second
Bathroom 1
- Features: Bathroom - With Tub & Shower
- Level: Second
Dining room
- Features: Closet, Flooring - Hardwood, Open Floorplan
- Level: Second
Kitchen
- Features: Pantry, Dryer Hookup - Electric, Remodeled, Washer Hookup
- Level: Second
Living room
- Features: Flooring - Hardwood, Open Floorplan
- Level: Second
Heating
- Electric Baseboard
Cooling
- Ductless
Appliances
- Laundry: Electric Dryer Hookup, Washer Hookup, Second Floor
Features
- Flooring: Wood
- Has basement: Yes
- Has fireplace: No
Interior area
- Total structure area: 1,108
- Total interior livable area: 1,108 sqft
Property
Features
- Exterior features: Fenced Yard
- Fencing: Security,Fenced
Lot
- Size: 1,108 sqft
Details
- Parcel number: W:10 P:01354 S:004,3393722
- Zoning: CD
Construction
Type & style
- Home type: Condo
- Property subtype: Condominium
Materials
- Roof: Rubber
Condition
- Year built: 1905
Utilities & green energy
- Electric: Circuit Breakers
- Sewer: Public Sewer
- Water: Public
Community & neighborhood
Community
- Community features: Public Transportation, Shopping, Park, Medical Facility, Laundromat, House of Worship, Private School, Public School, T-Station, University
Location
- Region: Roxbury Crossing
HOA & financial
HOA
- HOA fee: $255 monthly
- Services included: Water, Sewer, Insurance, Maintenance Structure
Price history
| Date | Event | Price |
|---|---|---|
| 3/12/2024 | Sold | $570,000-7.9%$514/sqft |
Source: MLS PIN #73195165 Report a problem | ||
| 1/25/2024 | Contingent | $619,000$559/sqft |
Source: MLS PIN #73195165 Report a problem | ||
| 1/20/2024 | Listed for sale | $619,000$559/sqft |
Source: MLS PIN #73195165 Report a problem | ||
Public tax history
Tax history is unavailable.
Neighborhood: Mission Hill
Nearby schools
GreatSchools rating
- NAElc - West ZoneGrades: PK-1Distance: 0.1 mi
- 4/10Tobin K-8 SchoolGrades: PK-8Distance: 0.5 mi
- 2/10Fenway High SchoolGrades: 9-12Distance: 0.4 mi
Schools provided by the listing agent
- Elementary: Public/Private
- Middle: Public/Private
- High: Public/Private
Source: MLS PIN. This data may not be complete. We recommend contacting the local school district to confirm school assignments for this home.
Get pre-qualified for a loan
At Zillow Home Loans, we can pre-qualify you in as little as 5 minutes with no impact to your credit score.An equal housing lender. NMLS #10287.

