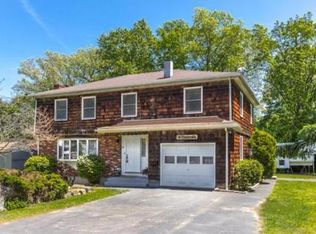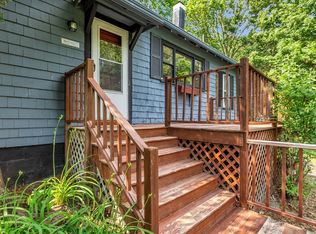Welcome home to this delightful 3 level townhouse in a wonderful residential neighborhood of North Woburn! A residence offering a sunny living room with hardwood floor; eat in kitchen overlooking deck & fenced in private rear yard; 3 bedrooms & a wonderful surprise with finished lower level that has full windows & 2nd full bath. Highlights include a welcoming entryway; multi zone heating; laundry & fantastic storage. Updates are plentiful with new heating system & hot water tank (both 2017) & a new roof installed in 2013 with 30 year architectural shingles. Just a short hop to public transportation, restaurants & shopping. This 2 unit association is as close as you can get to a single family home in the best of locations. Exceptionally low fee (just master insurance at $1K a year) & pets allowed!
This property is off market, which means it's not currently listed for sale or rent on Zillow. This may be different from what's available on other websites or public sources.

