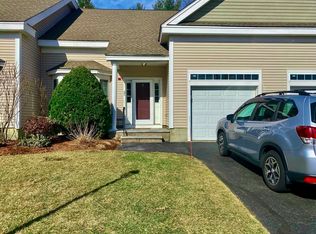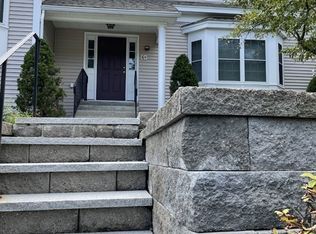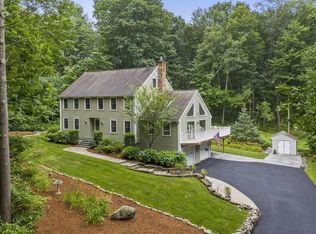Sold for $550,000
$550,000
2-2A Charles Ridge Rd #205, Littleton, MA 01460
2beds
1,833sqft
Condominium, Townhouse
Built in 2007
-- sqft lot
$-- Zestimate®
$300/sqft
$3,571 Estimated rent
Home value
Not available
Estimated sales range
Not available
$3,571/mo
Zestimate® history
Loading...
Owner options
Explore your selling options
What's special
Move in condition!! Beautiful end unit town home with 2 car garage in the Littleton Ridge Estates. Enter the front door of this unit to an open tiled entry with pillars leading to formal living room with high ceilings, bay window, gas fireplace & hardwood floors. Adjoining the living room is the spacious family room which is perfect for watching weekend sports or gaming. The dining room offers hardwood & a slider leading to a sunroom & open deck. The updated kitchen features cherry cabinets with granite countertops, stainless appliances including a wine cooler & breakfast bar. The pantry closet & tiled half bath complete the main level. On the second floor there is large guest bedroom, full tiled bath with granite countertops & laundry closet. The carpeted primary bedroom offers a walk in closet & a full bath with granite countertops & tiled floor. The lower level has separate finished room with slider to patio, which would be perfect for an in home office. Great commuter location.
Zillow last checked: 8 hours ago
Listing updated: June 09, 2023 at 09:47am
Listed by:
Twila Palmer 978-973-6917,
Westford Real Estate, Inc. 978-692-4884
Bought with:
Jodi Fitzgerald
Fitzgerald & Associates
Source: MLS PIN,MLS#: 73103429
Facts & features
Interior
Bedrooms & bathrooms
- Bedrooms: 2
- Bathrooms: 3
- Full bathrooms: 2
- 1/2 bathrooms: 1
Primary bedroom
- Features: Bathroom - Half, Walk-In Closet(s), Flooring - Wall to Wall Carpet
- Level: Second
- Area: 165
- Dimensions: 11 x 15
Bedroom 2
- Features: Closet, Flooring - Wall to Wall Carpet
- Level: Second
- Area: 121
- Dimensions: 11 x 11
Primary bathroom
- Features: Yes
Bathroom 1
- Features: Bathroom - Half, Flooring - Stone/Ceramic Tile, Countertops - Stone/Granite/Solid
- Level: First
- Area: 25
- Dimensions: 5 x 5
Bathroom 2
- Features: Bathroom - Full, Flooring - Stone/Ceramic Tile, Countertops - Stone/Granite/Solid
- Level: Second
- Area: 48
- Dimensions: 6 x 8
Bathroom 3
- Features: Bathroom - Full, Flooring - Stone/Ceramic Tile, Countertops - Stone/Granite/Solid
- Level: Second
- Area: 56
- Dimensions: 7 x 8
Dining room
- Features: Flooring - Hardwood, Slider
- Level: First
- Area: 120
- Dimensions: 10 x 12
Family room
- Features: Flooring - Hardwood, Recessed Lighting
- Level: First
- Area: 140
- Dimensions: 10 x 14
Kitchen
- Features: Flooring - Hardwood, Pantry, Countertops - Stone/Granite/Solid, Breakfast Bar / Nook, Cabinets - Upgraded, Recessed Lighting, Stainless Steel Appliances, Wine Chiller, Gas Stove
- Level: First
- Area: 144
- Dimensions: 12 x 12
Living room
- Features: Vaulted Ceiling(s), Flooring - Hardwood, Window(s) - Bay/Bow/Box, Recessed Lighting
- Level: First
- Area: 209
- Dimensions: 11 x 19
Office
- Features: Flooring - Wall to Wall Carpet, Slider
- Level: Basement
- Area: 220
- Dimensions: 11 x 20
Heating
- Central, Forced Air, Natural Gas
Cooling
- Central Air
Appliances
- Included: Range, Dishwasher, Microwave, Refrigerator, Washer, Dryer, Wine Refrigerator, Plumbed For Ice Maker
- Laundry: Second Floor, In Unit, Electric Dryer Hookup, Washer Hookup
Features
- Slider, Home Office, Entry Hall, Sun Room
- Flooring: Tile, Carpet, Hardwood, Flooring - Wall to Wall Carpet, Flooring - Stone/Ceramic Tile, Laminate
- Doors: Insulated Doors, Storm Door(s)
- Windows: Insulated Windows, Screens
- Has basement: Yes
- Number of fireplaces: 1
- Fireplace features: Living Room
- Common walls with other units/homes: End Unit
Interior area
- Total structure area: 1,833
- Total interior livable area: 1,833 sqft
Property
Parking
- Total spaces: 4
- Parking features: Under, Garage Door Opener, Garage Faces Side, Off Street, Paved
- Attached garage spaces: 2
- Uncovered spaces: 2
Accessibility
- Accessibility features: No
Features
- Entry location: Unit Placement(Street,Walkout)
- Patio & porch: Enclosed, Deck - Composite, Patio
- Exterior features: Porch - Enclosed, Deck - Composite, Patio, Screens, Professional Landscaping
Details
- Parcel number: 4615052
- Zoning: R
Construction
Type & style
- Home type: Townhouse
- Property subtype: Condominium, Townhouse
Materials
- Frame
- Roof: Shingle
Condition
- Year built: 2007
Utilities & green energy
- Electric: Circuit Breakers, 200+ Amp Service
- Sewer: Private Sewer
- Water: Public
- Utilities for property: for Gas Range, for Gas Oven, for Electric Dryer, Washer Hookup, Icemaker Connection
Community & neighborhood
Community
- Community features: Shopping, Walk/Jog Trails, Medical Facility, Highway Access, House of Worship, Public School
Location
- Region: Littleton
HOA & financial
HOA
- HOA fee: $566 monthly
- Services included: Sewer, Insurance, Maintenance Structure, Maintenance Grounds, Snow Removal, Trash
Other
Other facts
- Listing terms: Contract
Price history
| Date | Event | Price |
|---|---|---|
| 6/9/2023 | Sold | $550,000+0.9%$300/sqft |
Source: MLS PIN #73103429 Report a problem | ||
| 4/26/2023 | Listed for sale | $545,000$297/sqft |
Source: MLS PIN #73103429 Report a problem | ||
Public tax history
Tax history is unavailable.
Neighborhood: 01460
Nearby schools
GreatSchools rating
- 7/10Russell St Elementary SchoolGrades: 3-5Distance: 1.4 mi
- 9/10Littleton Middle SchoolGrades: 6-8Distance: 1.6 mi
- 9/10Littleton High SchoolGrades: 9-12Distance: 2.1 mi
Schools provided by the listing agent
- Middle: Littleton Mid.
- High: Littleton Hs
Source: MLS PIN. This data may not be complete. We recommend contacting the local school district to confirm school assignments for this home.
Get pre-qualified for a loan
At Zillow Home Loans, we can pre-qualify you in as little as 5 minutes with no impact to your credit score.An equal housing lender. NMLS #10287.


