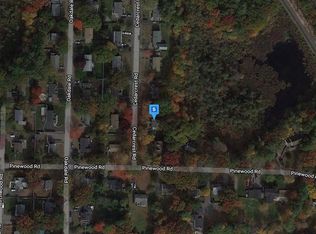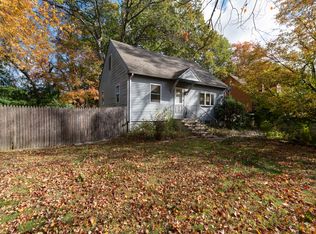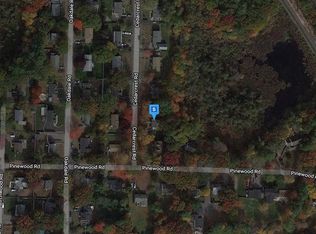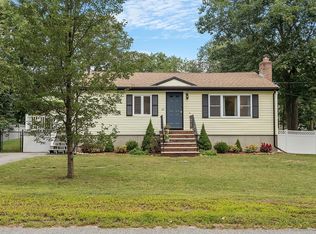Sold for $840,000 on 06/24/25
$840,000
2-2A Cedarcrest Rd, Wilmington, MA 01887
3beds
2,716sqft
Single Family Residence
Built in 1995
10,019 Square Feet Lot
$-- Zestimate®
$309/sqft
$3,765 Estimated rent
Home value
Not available
Estimated sales range
Not available
$3,765/mo
Zestimate® history
Loading...
Owner options
Explore your selling options
What's special
OPEN HOUSE 6/1 NOON-2PM Welcome to this custom-built Cape style home blending timeless charm w/ modern convenience.Step onto the inviting farmers porch w/ new decking & rails perfect for enjoying quiet mornings & evening breezes.1st floor features a spacious living room with natural stone fireplace,a sought after first floor primary suite w/full bath and 2 well sized bedrooms a full both on the opposite side of the house.Oak cabinet packed eat-in kitchen w/ sliders leading to a newer deck. The 2nd floor offers 2 newly finished light and airy rooms that can be used to suit your needs.Oak hardwood flooring,natural woodwork and solid 6 panel wood doors throughout.Additional possibilities in the walkout basement w/ excellent ceiling height-perfect for potential expansion.NEWER energy efficient FHA heating system,NEWER roof,200AMP ELEC, & NEW electric vehicle charging station at driveway.Minutes to the MBTA commuter rail ,Routes 62 & 93 & a charming country store for quick shopping needs.
Zillow last checked: 8 hours ago
Listing updated: June 24, 2025 at 11:40am
Listed by:
Chrisanne Connolly 508-846-5709,
Wilson Wolfe Real Estate 978-658-2345
Bought with:
Lisa Gray
Lamacchia Realty, Inc.
Source: MLS PIN,MLS#: 73382552
Facts & features
Interior
Bedrooms & bathrooms
- Bedrooms: 3
- Bathrooms: 2
- Full bathrooms: 2
- Main level bedrooms: 2
Primary bedroom
- Features: Bathroom - 3/4, Flooring - Hardwood, Lighting - Overhead, Closet - Double
- Level: Main,First
- Area: 227.17
- Dimensions: 11.75 x 19.33
Bedroom 2
- Features: Closet, Flooring - Hardwood, Lighting - Overhead
- Level: Main,First
- Area: 173.3
- Dimensions: 12.92 x 13.42
Bedroom 3
- Features: Closet, Flooring - Wall to Wall Carpet, Lighting - Overhead
- Level: First
- Area: 141.44
- Dimensions: 11.17 x 12.67
Primary bathroom
- Features: Yes
Bathroom 1
- Features: Bathroom - With Tub & Shower, Flooring - Stone/Ceramic Tile, Lighting - Sconce
- Level: First
- Area: 45
- Dimensions: 5 x 9
Bathroom 2
- Features: Bathroom - With Shower Stall, Flooring - Stone/Ceramic Tile, Lighting - Sconce
- Level: First
- Area: 55.69
- Dimensions: 8.25 x 6.75
Dining room
- Features: Flooring - Vinyl, Exterior Access, Recessed Lighting, Slider, Lighting - Overhead
- Level: Main,First
- Area: 102.04
- Dimensions: 7.75 x 13.17
Kitchen
- Features: Flooring - Vinyl, Dining Area, Balcony / Deck, Recessed Lighting, Stainless Steel Appliances, Lighting - Overhead
- Level: Main,First
- Area: 142.24
- Dimensions: 11.08 x 12.83
Living room
- Features: Flooring - Hardwood, Window(s) - Picture
- Level: First
- Area: 249.54
- Dimensions: 18.83 x 13.25
Office
- Features: Closet, Flooring - Hardwood, Recessed Lighting
- Level: Second
- Area: 413.33
- Dimensions: 20.67 x 20
Heating
- Forced Air, Oil
Cooling
- None
Appliances
- Laundry: In Basement, Electric Dryer Hookup, Washer Hookup
Features
- Closet, Recessed Lighting, Office, Bonus Room, Internet Available - Unknown
- Flooring: Tile, Vinyl, Carpet, Hardwood, Flooring - Hardwood
- Doors: Insulated Doors
- Windows: Insulated Windows, Storm Window(s), Screens
- Basement: Full,Walk-Out Access,Concrete,Unfinished
- Number of fireplaces: 1
- Fireplace features: Living Room
Interior area
- Total structure area: 2,716
- Total interior livable area: 2,716 sqft
- Finished area above ground: 2,716
Property
Parking
- Total spaces: 4
- Parking features: Paved Drive, Off Street
- Uncovered spaces: 4
Accessibility
- Accessibility features: No
Features
- Patio & porch: Deck, Deck - Wood, Covered
- Exterior features: Deck, Deck - Wood, Covered Patio/Deck, Screens
- Waterfront features: Lake/Pond, 1 to 2 Mile To Beach, Beach Ownership(Public)
- Frontage length: 275.00
Lot
- Size: 10,019 sqft
- Features: Corner Lot
Details
- Foundation area: 1215
- Parcel number: 888874
- Zoning: res
Construction
Type & style
- Home type: SingleFamily
- Architectural style: Cape
- Property subtype: Single Family Residence
Materials
- Frame
- Foundation: Concrete Perimeter
- Roof: Shingle
Condition
- Year built: 1995
Utilities & green energy
- Electric: Circuit Breakers, 200+ Amp Service
- Sewer: Private Sewer
- Water: Public
- Utilities for property: for Gas Range, for Gas Oven, for Electric Dryer, Washer Hookup
Green energy
- Energy efficient items: Thermostat
Community & neighborhood
Community
- Community features: Public Transportation, Shopping, Medical Facility, Highway Access, Public School
Location
- Region: Wilmington
Other
Other facts
- Road surface type: Paved
Price history
| Date | Event | Price |
|---|---|---|
| 6/24/2025 | Sold | $840,000+5%$309/sqft |
Source: MLS PIN #73382552 Report a problem | ||
| 6/2/2025 | Contingent | $799,900$295/sqft |
Source: MLS PIN #73382552 Report a problem | ||
| 5/30/2025 | Listed for sale | $799,900+27%$295/sqft |
Source: MLS PIN #73382552 Report a problem | ||
| 3/21/2023 | Sold | $630,000+9.6%$232/sqft |
Source: MLS PIN #73079966 Report a problem | ||
| 2/17/2023 | Listed for sale | $574,900$212/sqft |
Source: MLS PIN #73079966 Report a problem | ||
Public tax history
Tax history is unavailable.
Neighborhood: 01887
Nearby schools
GreatSchools rating
- 8/10North Intermediate SchoolGrades: 4-5Distance: 0.6 mi
- 7/10Wilmington Middle SchoolGrades: 6-8Distance: 1.9 mi
- 9/10Wilmington High SchoolGrades: 9-12Distance: 1.1 mi
Schools provided by the listing agent
- Elementary: North,Woburn St
- Middle: Wms
- High: Whs/Shaw Tech
Source: MLS PIN. This data may not be complete. We recommend contacting the local school district to confirm school assignments for this home.

Get pre-qualified for a loan
At Zillow Home Loans, we can pre-qualify you in as little as 5 minutes with no impact to your credit score.An equal housing lender. NMLS #10287.



