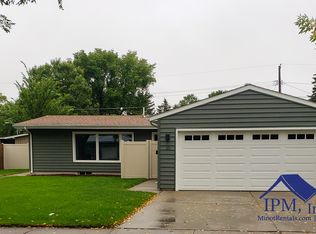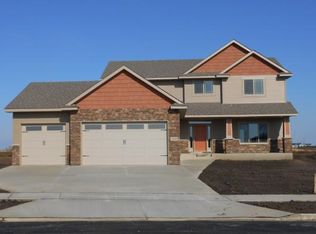Sold on 06/23/23
Price Unknown
2 24th St SW, Minot, ND 58701
3beds
2baths
2,336sqft
Single Family Residence
Built in 1957
0.25 Acres Lot
$325,700 Zestimate®
$--/sqft
$1,843 Estimated rent
Home value
$325,700
$309,000 - $342,000
$1,843/mo
Zestimate® history
Loading...
Owner options
Explore your selling options
What's special
For dinner, should you fire up the premium appliances in the kitchen or drive to one of the nearby dining possibilities? Or maybe the weather is perfect for casual sandwiches on the solid floor Pergola covered patio. "Tough" choices abound from the helm of your new home. This charming 3-bedroom 2-bath ranch is located in SW Minot. From its position on a low-traffic corner lot in an area where the streets are framed by sidewalks and trees, the home is within pedestrian range of the shopping and dining options of Arrowhead Shopping Center, and close to the natural allurements of Oak Park. The location is also convenient to Perkett Elementary School. Rear fencing adds a privacy element to the attractively landscaped yard. As an open-air extension of the home, the solid floor patio is a natural platform for outdoor furniture sets and the gatherings that naturally follow. As you step into the stunning home, nice touches within will welcome you home. The ambiance is suffused with generous natural light. The kitchen is a visually appealing recipe of marvelous quartz countertops and major appliances in a classic galley layout. Amid the natural illumination, this focal point of culinary endeavor makes even just staring into the open fridge seem like the start of a great meal. The primary bedroom is a hideaway of privacy. Ample closet space lets your wardrobe breathe, and keeps the suitcases handy. The other 2 quiet bedrooms offer the convenience of main floor accessibility. A driveway with ample accommodation for multiple vehicles leads to an attached one-car garage and a detached two-car garage that doubles as a workshop. The finished basement, conveniently outfitted with a full bathroom, family room, and a secret room currently in use as a home office. This home is a blank canvas for your lifestyle and memories!
Zillow last checked: 8 hours ago
Listing updated: June 23, 2023 at 08:59am
Listed by:
Lynne Reisenauer 701-818-0981,
KW Inspire Realty
Source: Minot MLS,MLS#: 230665
Facts & features
Interior
Bedrooms & bathrooms
- Bedrooms: 3
- Bathrooms: 2
- Main level bathrooms: 1
- Main level bedrooms: 2
Primary bedroom
- Description: Egress / Wic
- Level: Basement
Bedroom 1
- Level: Main
Bedroom 2
- Level: Main
Dining room
- Level: Main
Family room
- Level: Basement
Kitchen
- Level: Main
Living room
- Description: Lots Of Natural Light
- Level: Main
Heating
- Forced Air, Natural Gas
Cooling
- Central Air
Appliances
- Included: Microwave, Dishwasher, Refrigerator, Gas Range/Oven
- Laundry: Main Level
Features
- Flooring: Carpet, Tile
- Basement: Finished,Full
- Has fireplace: No
Interior area
- Total structure area: 2,336
- Total interior livable area: 2,336 sqft
- Finished area above ground: 1,216
Property
Parking
- Total spaces: 3
- Parking features: Attached, Detached, Garage: Heated, Insulated, Lights, Opener, Sheet Rock, Driveway: Concrete
- Attached garage spaces: 3
- Has uncovered spaces: Yes
Features
- Levels: One
- Stories: 1
- Patio & porch: Patio
- Exterior features: Sprinkler
- Has spa: Yes
- Spa features: Bath
- Fencing: Fenced
Lot
- Size: 0.25 Acres
Details
- Additional structures: Shed(s)
- Parcel number: MI22.056.020.0010
- Zoning: R1
Construction
Type & style
- Home type: SingleFamily
- Property subtype: Single Family Residence
Materials
- Foundation: Concrete Perimeter
- Roof: Asphalt
Condition
- New construction: No
- Year built: 1957
Utilities & green energy
- Sewer: City
- Water: City
- Utilities for property: Cable Connected
Community & neighborhood
Security
- Security features: Security System
Location
- Region: Minot
Price history
| Date | Event | Price |
|---|---|---|
| 6/23/2023 | Sold | -- |
Source: | ||
| 5/26/2023 | Pending sale | $314,900$135/sqft |
Source: | ||
| 5/12/2023 | Contingent | $314,900$135/sqft |
Source: | ||
| 5/9/2023 | Listed for sale | $314,900+9.8%$135/sqft |
Source: | ||
| 7/14/2015 | Listing removed | $286,900$123/sqft |
Source: CENTURY 21 Action Realtors #150526 | ||
Public tax history
| Year | Property taxes | Tax assessment |
|---|---|---|
| 2024 | -- | $307,000 +12.5% |
| 2023 | $4,264 | $273,000 +7.9% |
| 2022 | -- | $253,000 +9.1% |
Find assessor info on the county website
Neighborhood: Oak Park
Nearby schools
GreatSchools rating
- 5/10Belair Elementary SchoolGrades: K-5Distance: 0.4 mi
- 5/10Erik Ramstad Middle SchoolGrades: 6-8Distance: 2.8 mi
- NASouris River Campus Alternative High SchoolGrades: 9-12Distance: 0.9 mi
Schools provided by the listing agent
- District: Minot #1
Source: Minot MLS. This data may not be complete. We recommend contacting the local school district to confirm school assignments for this home.

