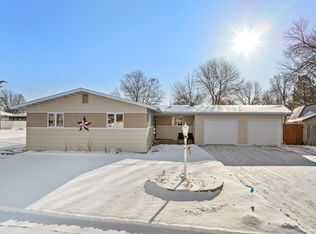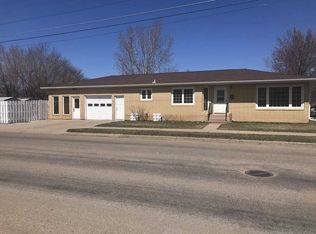Sold on 09/02/25
Price Unknown
2 22nd St NW, Minot, ND 58703
3beds
2baths
2,434sqft
Single Family Residence
Built in 1957
8,276.4 Square Feet Lot
$274,800 Zestimate®
$--/sqft
$1,823 Estimated rent
Home value
$274,800
$261,000 - $289,000
$1,823/mo
Zestimate® history
Loading...
Owner options
Explore your selling options
What's special
Charming Ranch-Style Home with Spacious Layout and Central Location! Welcome to this inviting ranch-style home offering over 1,400 sq ft of comfortable living space on the main floor. Featuring 3 generously sized bedrooms and 2 full bathrooms - including a beautifully remodeled and spacious primary bath - this home blends functionality with modern comfort. The large kitchen boasts abundant cabinetry, perfect for storage and meal prep, and flows into a spacious dining area ideal for family gatherings and entertaining. The bright and cozy living room completes the main floor with plenty of room to relax. Step outside to a nice deck area, perfect for enjoying morning coffee or evening barbecues, and a fully fenced backyard offering privacy and room to play or garden. Downstairs, the full basement is ready for your imagination, offering potential for additional bedrooms, a living room, a bathroom, and includes a dedicated laundry area. Additional features include a 1-stall garage, great curb appeal, and a convenient central location close to schools, shopping, and more. Don't miss out on this well-maintained gem, schedule your showing today!
Zillow last checked: 8 hours ago
Listing updated: September 02, 2025 at 11:32am
Listed by:
SAMMY HERSLIP 701-340-9615,
BROKERS 12, INC.
Source: Minot MLS,MLS#: 251072
Facts & features
Interior
Bedrooms & bathrooms
- Bedrooms: 3
- Bathrooms: 2
- Main level bathrooms: 2
- Main level bedrooms: 3
Primary bedroom
- Level: Main
Bedroom 1
- Level: Main
Bedroom 2
- Level: Main
Dining room
- Level: Main
Family room
- Level: Lower
Kitchen
- Level: Main
Living room
- Level: Main
Heating
- Forced Air, Natural Gas
Cooling
- Central Air
Appliances
- Included: Microwave, Dishwasher, Refrigerator, Range/Oven
- Laundry: Lower Level
Features
- Flooring: Carpet, Hardwood, Linoleum
- Basement: Full,Unfinished
- Has fireplace: No
Interior area
- Total structure area: 2,434
- Total interior livable area: 2,434 sqft
- Finished area above ground: 1,409
Property
Parking
- Total spaces: 1
- Parking features: Detached, Garage: Lights, Opener, Driveway: Concrete
- Garage spaces: 1
- Has uncovered spaces: Yes
Features
- Levels: One
- Stories: 1
- Patio & porch: Patio, Porch
- Fencing: Fenced
Lot
- Size: 8,276 sqft
Details
- Additional structures: Shed(s)
- Parcel number: MI22.405.030.0090
- Zoning: R1
Construction
Type & style
- Home type: SingleFamily
- Property subtype: Single Family Residence
Materials
- Foundation: Concrete Perimeter
- Roof: Asphalt
Condition
- New construction: No
- Year built: 1957
Utilities & green energy
- Sewer: City
- Water: City
Community & neighborhood
Location
- Region: Minot
Price history
| Date | Event | Price |
|---|---|---|
| 9/2/2025 | Sold | -- |
Source: | ||
| 7/28/2025 | Pending sale | $279,900$115/sqft |
Source: | ||
| 7/16/2025 | Contingent | $279,900$115/sqft |
Source: | ||
| 7/7/2025 | Listed for sale | $279,900+19.1%$115/sqft |
Source: | ||
| 9/17/2021 | Sold | -- |
Source: | ||
Public tax history
| Year | Property taxes | Tax assessment |
|---|---|---|
| 2024 | $3,550 -3.3% | $243,000 +3.4% |
| 2023 | $3,671 | $235,000 +8.3% |
| 2022 | -- | $217,000 +4.3% |
Find assessor info on the county website
Neighborhood: Oak Park
Nearby schools
GreatSchools rating
- 5/10Belair Elementary SchoolGrades: K-5Distance: 0.4 mi
- 5/10Erik Ramstad Middle SchoolGrades: 6-8Distance: 2.8 mi
- NASouris River Campus Alternative High SchoolGrades: 9-12Distance: 0.7 mi
Schools provided by the listing agent
- District: Minot #1
Source: Minot MLS. This data may not be complete. We recommend contacting the local school district to confirm school assignments for this home.

