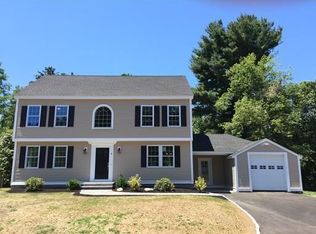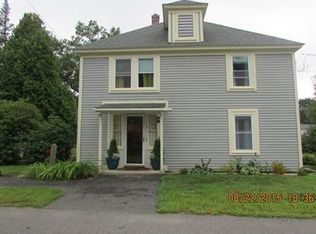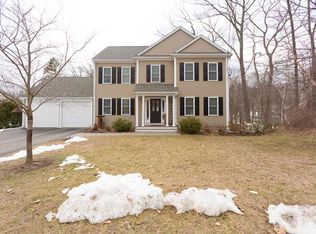Amazing renovated colonial home. Open concept 1st floor with spacious kitchen, dining room and living room flowing together. Hardwood floors throughout the first floor. Quartz kitchen countertop, island, and stainless appliances. All 3 bathrooms have new ceramic tile, vanities and designer fixtures. The kitchen door leads to a new deck and level rear yard. New roof, windows, plumbing and electric. Attached 1 car garage. This is an absolutely gorgeous home!!
This property is off market, which means it's not currently listed for sale or rent on Zillow. This may be different from what's available on other websites or public sources.


