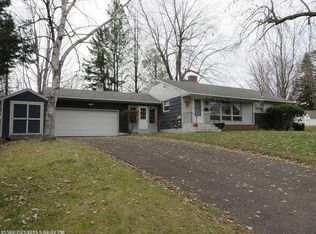Closed
$240,000
2 First Avenue, Augusta, ME 04330
3beds
960sqft
Single Family Residence
Built in 1948
10,018.8 Square Feet Lot
$246,500 Zestimate®
$250/sqft
$2,064 Estimated rent
Home value
$246,500
$187,000 - $323,000
$2,064/mo
Zestimate® history
Loading...
Owner options
Explore your selling options
What's special
Welcome to this beautifully updated 3-bedroom home, perfectly blending comfort, style, and convenience. Step inside to find a freshly painted interior and brand-new flooring throughout, creating a clean and modern feel from the moment you enter.
The heart of the home—the kitchen—has been thoughtfully refreshed with new paint, a brand-new sink, and updated faucets, offering a bright and functional space for cooking and gathering. The renovated bathroom adds a touch of contemporary comfort. New electrical service, new light fixtures, new plumbing & More!
Enjoy the outdoors with a spacious backyard, perfect for entertaining, gardening, or simply relaxing. Located near a playground and public swimming pool, this home offers plenty of nearby recreation. You'll also love the convenience of being close to shops, the hospital, the turnpike, and more.
Additional features include a 1-car detached garage for added storage and parking.
Don't miss out on this move-in-ready gem in a highly accessible neighborhood—schedule your showing today!
Zillow last checked: 8 hours ago
Listing updated: July 23, 2025 at 12:20pm
Listed by:
Fontaine Family-The Real Estate Leader 207-784-3800
Bought with:
LAER
Source: Maine Listings,MLS#: 1619384
Facts & features
Interior
Bedrooms & bathrooms
- Bedrooms: 3
- Bathrooms: 1
- Full bathrooms: 1
Bedroom 1
- Level: First
- Area: 100.21 Square Feet
- Dimensions: 9.02 x 11.11
Bedroom 2
- Level: First
- Area: 89.86 Square Feet
- Dimensions: 11.08 x 8.11
Bedroom 3
- Level: First
- Area: 99.63 Square Feet
- Dimensions: 11.07 x 9
Kitchen
- Level: First
- Area: 113.14 Square Feet
- Dimensions: 14.02 x 8.07
Living room
- Level: First
- Area: 277.83 Square Feet
- Dimensions: 25.03 x 11.1
Heating
- Baseboard, Direct Vent Heater
Cooling
- None
Appliances
- Included: Electric Range, Refrigerator
Features
- 1st Floor Bedroom, One-Floor Living
- Flooring: Laminate
- Has fireplace: No
Interior area
- Total structure area: 960
- Total interior livable area: 960 sqft
- Finished area above ground: 960
- Finished area below ground: 0
Property
Parking
- Total spaces: 1
- Parking features: Gravel, 1 - 4 Spaces, On Site, Detached
- Garage spaces: 1
Lot
- Size: 10,018 sqft
- Features: Near Shopping, Neighborhood, Level, Open Lot
Details
- Parcel number: AUGUM00041B00173L00000
- Zoning: Residential
Construction
Type & style
- Home type: SingleFamily
- Architectural style: Ranch
- Property subtype: Single Family Residence
Materials
- Wood Frame, Vinyl Siding
- Foundation: Slab
- Roof: Pitched,Shingle
Condition
- Year built: 1948
Utilities & green energy
- Electric: Circuit Breakers
- Sewer: Public Sewer
- Water: Public
Community & neighborhood
Location
- Region: Augusta
Other
Other facts
- Road surface type: Paved
Price history
| Date | Event | Price |
|---|---|---|
| 7/22/2025 | Sold | $240,000$250/sqft |
Source: | ||
| 6/24/2025 | Pending sale | $240,000$250/sqft |
Source: | ||
| 4/17/2025 | Listed for sale | $240,000$250/sqft |
Source: | ||
| 3/4/2025 | Listing removed | $240,000$250/sqft |
Source: | ||
| 2/17/2025 | Price change | $240,000-7.7%$250/sqft |
Source: | ||
Public tax history
| Year | Property taxes | Tax assessment |
|---|---|---|
| 2024 | $1,928 +6.7% | $81,000 +2.9% |
| 2023 | $1,807 +4.8% | $78,700 |
| 2022 | $1,725 +4.7% | $78,700 |
Find assessor info on the county website
Neighborhood: 04330
Nearby schools
GreatSchools rating
- 1/10Farrington SchoolGrades: K-6Distance: 0.8 mi
- 3/10Cony Middle SchoolGrades: 7-8Distance: 0.9 mi
- 4/10Cony Middle and High SchoolGrades: 9-12Distance: 0.9 mi

Get pre-qualified for a loan
At Zillow Home Loans, we can pre-qualify you in as little as 5 minutes with no impact to your credit score.An equal housing lender. NMLS #10287.
